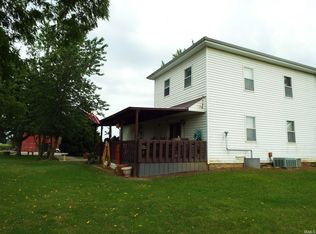New Price ! Two story rural home with metal roof that sits on 1.61 Acres, nice setting, plenty of parking. Has a bedroom, laundry, and full bath on main level. Upper level has 2 bedrooms that are a nice size, big full bath and walk in attic. Property has covered rear porch and 18 x 6 enclosed front porch. This property has mature trees and nice bonfire area to relax and visit and a 56 ft by 39 ft BARN for storing cars, equipment or whatever your needs or hobbies may take you . Home has well and is on public sewer and has central air conditioning. South of I-469 with east access to I-69. Just a bit north of Ossian. ****Property is Also known as 15429 Bluffton Road Fort Wayne, IN. *******
This property is off market, which means it's not currently listed for sale or rent on Zillow. This may be different from what's available on other websites or public sources.
