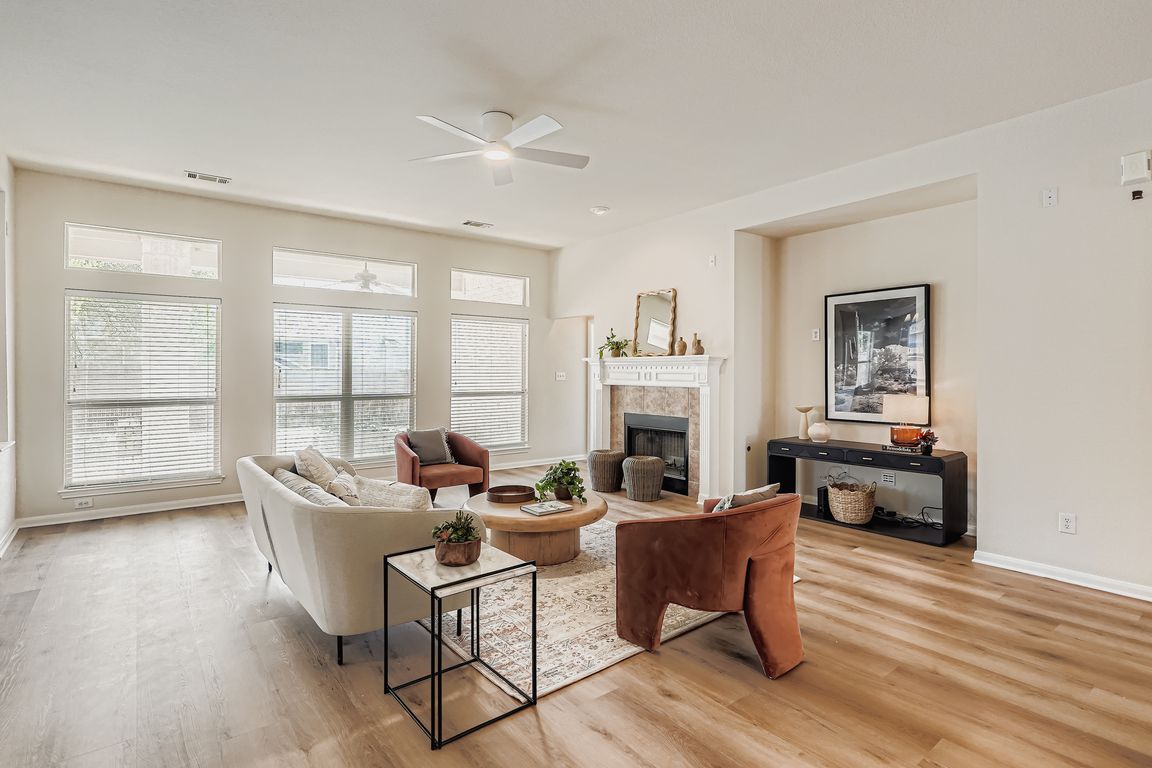Open: Sat 2pm-4pm

Active
$625,000
4beds
2,400sqft
15429 Fisher Island Dr, Austin, TX 78717
4beds
2,400sqft
Single family residence
Built in 2004
7,496 sqft
2 Garage spaces
$260 price/sqft
$196 quarterly HOA fee
What's special
Beautifully updated single storyOpen floor planFormal dining roomMusic roomSitting areaCovered back porchVersatile secondary space
Original owner! Step into this beautifully updated single story, 4 bedroom, 2 bath home, ideally located near Brushy Creek, Lakeline Station (with metro and light rail access), and neighborhood shopping and dining. The open floor plan, with the kitchen opening to the living space, is perfect for everyday living and entertaining, ...
- 2 days |
- 326 |
- 23 |
Likely to sell faster than
Source: Unlock MLS,MLS#: 3736823
Travel times
Kitchen
Dining Room
Living Room
Entryway and Second Living Area
Primary Bedroom
Outdoor 2
Primary Bathroom
Bathroom
Zillow last checked: 7 hours ago
Listing updated: October 03, 2025 at 02:04am
Listed by:
Kristie Bryant (512) 994-9206,
Keller Williams Realty (512) 448-4111
Source: Unlock MLS,MLS#: 3736823
Facts & features
Interior
Bedrooms & bathrooms
- Bedrooms: 4
- Bathrooms: 2
- Full bathrooms: 2
- Main level bedrooms: 4
Primary bedroom
- Features: Bookcases
- Level: First
Bedroom
- Features: Ceiling Fan(s), Walk-In Closet(s)
- Level: First
Bedroom
- Features: Ceiling Fan(s)
- Level: First
Bedroom
- Features: Ceiling Fan(s), Walk-In Closet(s)
- Level: First
Primary bathroom
- Features: Stone Counters, Double Vanity, Full Bath, Separate Shower, Soaking Tub, Walk-In Closet(s)
- Level: First
Bathroom
- Features: Stone Counters, Double Vanity, Full Bath, Shared Bath
- Level: First
Dining room
- Features: Kitchn - Breakfast Area, Chandelier, Dining Area
- Level: Main
Foyer
- Level: Main
Great room
- Features: Ceiling Fan(s)
- Level: Main
Kitchen
- Features: Bar, Kitchen Island, Granite Counters, Open to Family Room, Pantry
- Level: First
Laundry
- Features: Bar, Granite Counters, Electric Dryer Hookup, Storage, Washer Hookup
- Level: Main
Heating
- Central, Electric, Exhaust Fan, Fireplace(s)
Cooling
- Attic Fan, Ceiling Fan(s), Central Air, Electric
Appliances
- Included: Dishwasher, Disposal, Electric Cooktop, Exhaust Fan, Freezer, Microwave, Electric Oven, Double Oven, Refrigerator, Stainless Steel Appliance(s), Vented Exhaust Fan, Gas Water Heater
Features
- Bookcases, Built-in Features, Ceiling Fan(s), Double Vanity, Electric Dryer Hookup, Entrance Foyer, French Doors, High Speed Internet, Kitchen Island, No Interior Steps, Open Floorplan, Pantry, Primary Bedroom on Main, Recessed Lighting, Smart Thermostat, Soaking Tub, Walk-In Closet(s), Wired for Sound
- Flooring: Carpet, Tile, Vinyl
- Windows: Aluminum Frames, Bay Window(s), Blinds, Drapes, Double Pane Windows, Low Emissivity Windows, Plantation Shutters, Screens, Solar Screens
- Number of fireplaces: 1
- Fireplace features: Living Room
Interior area
- Total interior livable area: 2,400 sqft
Video & virtual tour
Property
Parking
- Total spaces: 2
- Parking features: Garage Faces Front
- Garage spaces: 2
Accessibility
- Accessibility features: Adaptable Bathroom Walls, Central Living Area, Accessible Entrance, Accessible Hallway(s)
Features
- Levels: One
- Stories: 1
- Patio & porch: Covered, Deck, Front Porch, Patio, Porch, Rear Porch
- Exterior features: Gutters Full, Lighting, No Exterior Steps, Private Yard
- Pool features: None
- Fencing: Back Yard, Wood
- Has view: Yes
- View description: Neighborhood
- Waterfront features: None
Lot
- Size: 7,496.68 Square Feet
- Features: Back Yard, Trees-Large (Over 40 Ft), Trees-Small (Under 20 Ft)
Details
- Additional structures: Garage(s), Shed(s)
- Parcel number: 163023000K0011
- Special conditions: Standard
Construction
Type & style
- Home type: SingleFamily
- Property subtype: Single Family Residence
Materials
- Foundation: Slab
- Roof: Shingle
Condition
- Resale
- New construction: No
- Year built: 2004
Utilities & green energy
- Sewer: Public Sewer
- Water: Public
- Utilities for property: Cable Available, Electricity Available, Internet-Fiber, Natural Gas Available, Sewer Connected, Underground Utilities, Water Connected
Community & HOA
Community
- Features: BBQ Pit/Grill, Business Center, Clubhouse, Cluster Mailbox, Common Grounds, Conference/Meeting Room, Golf, Google Fiber, Park, Picnic Area, Planned Social Activities, Playground, Pool, Restaurant, Sidewalks, Sport Court(s)/Facility, Street Lights, Tennis Court(s), U-Verse, Underground Utilities
- Subdivision: Avery South Sec 01 Ph 02
HOA
- Has HOA: Yes
- Services included: Common Area Maintenance
- HOA fee: $196 quarterly
- HOA name: Avery Ranch
Location
- Region: Austin
Financial & listing details
- Price per square foot: $260/sqft
- Tax assessed value: $593,806
- Annual tax amount: $12,082
- Date on market: 10/2/2025
- Listing terms: Cash,Conventional,FHA,VA Loan
- Electric utility on property: Yes