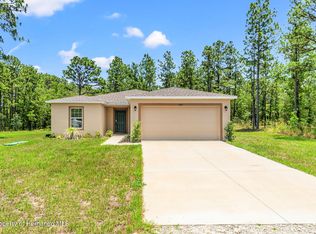Call today to view this 4 bedroom, 2 bath home POOL home on almost half an acre lot in the desirable Royal Highlands. Pool and cage were just added in 2018!! Home features great curb appeal with the 2019 laid lush floratam sod yard. Irrigation system was also added in 2019. This home features an open floor plan with a dining/living room combo, breakfast nook, breakfast bar, sliding doors that open to your fully fenced yard. Other features include SS appliance package, tile kitchen and baths, laminate flooring, and berber style carpets in the bedrooms. This neighborhood offers the beauty and privacy of a country setting with newer residential homes, yet close enough to amenities. Close to the toll road for a quick commute to Tampa. Put this one on your list, homes like this don't last long!
This property is off market, which means it's not currently listed for sale or rent on Zillow. This may be different from what's available on other websites or public sources.

