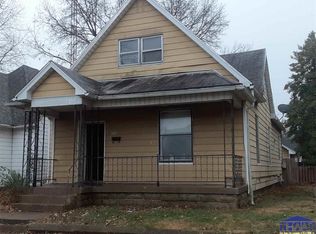4 to 5 bedrooms, attic was turned into a bedroom with bathroom, 1 room basement where furnace & water heater are located, central air, 2 bathrooms (1 upstairs & 1 on main floor), large eat-in kitchen & plenty of cabinet space. Assessed at $78,400 but does need remodeling -- will sell for $55,000. Has a 2 lot yard & is fenced in for dogs. Will consider selling on contract as long as there is at least a $10,000 down payment. Must have references.
This property is off market, which means it's not currently listed for sale or rent on Zillow. This may be different from what's available on other websites or public sources.

