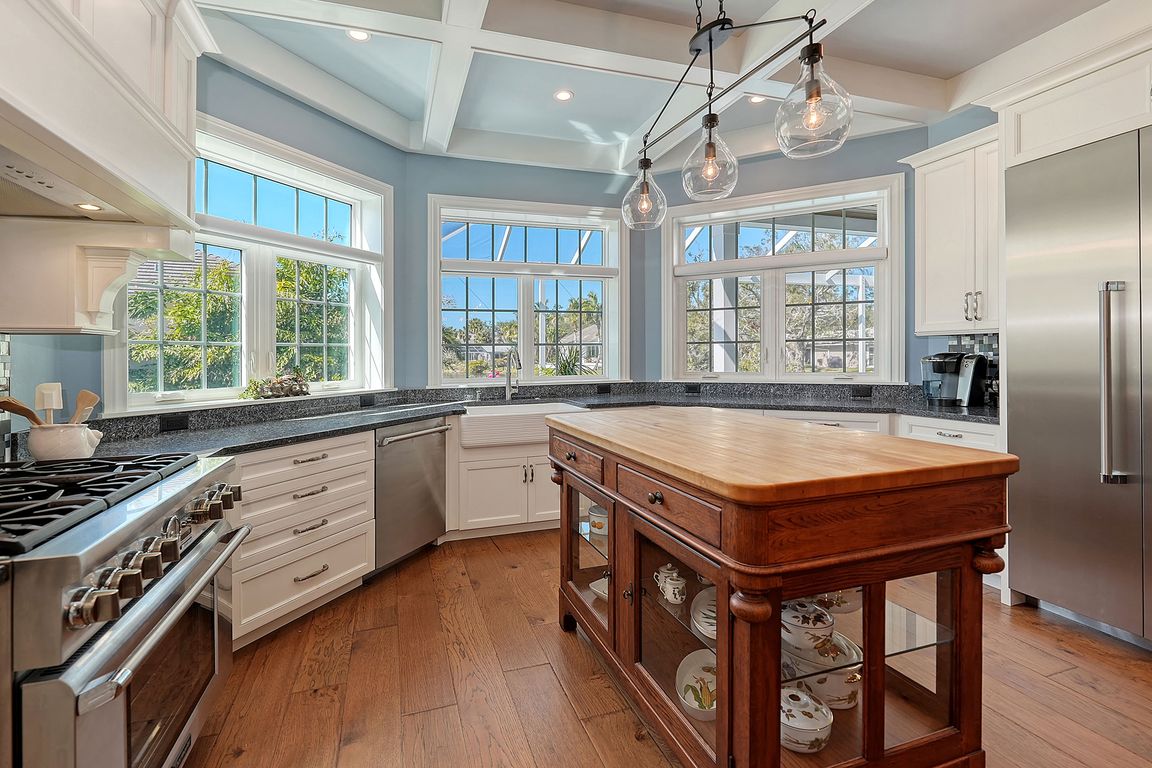
For sale
$3,950,000
4beds
4,788sqft
1543 Eastbrook Dr, Sarasota, FL 34231
4beds
4,788sqft
Single family residence
Built in 2017
0.53 Acres
4 Attached garage spaces
$825 price/sqft
What's special
Heated pool and spaGas fireplaceHome officeThree additional ensuite bedroomsScreened-in heated poolDesigner ceilingsTwo oversized two-car garages
This spacious Sarasota home offers the perfect blend of location, layout, and livability, making it an exceptional choice for doctors and families. Doctors will appreciate the convenient proximity to Sarasota Memorial Hospital, while families benefit from easy access to top-rated schools such as Southside Elementary, Sarasota High, and Riverview High. Set ...
- 227 days |
- 893 |
- 32 |
Source: Stellar MLS,MLS#: A4641145 Originating MLS: Sarasota - Manatee
Originating MLS: Sarasota - Manatee
Travel times
Living Room
Kitchen
Primary Bedroom
Zillow last checked: 7 hours ago
Listing updated: August 01, 2025 at 08:53am
Listing Provided by:
Peter Laughlin 941-356-8428,
PREMIER SOTHEBY'S INTERNATIONAL REALTY 941-364-4000
Source: Stellar MLS,MLS#: A4641145 Originating MLS: Sarasota - Manatee
Originating MLS: Sarasota - Manatee

Facts & features
Interior
Bedrooms & bathrooms
- Bedrooms: 4
- Bathrooms: 6
- Full bathrooms: 5
- 1/2 bathrooms: 1
Rooms
- Room types: Bonus Room, Den/Library/Office, Dining Room, Great Room
Primary bedroom
- Features: Ceiling Fan(s), En Suite Bathroom, Walk-In Closet(s)
- Level: First
- Area: 375 Square Feet
- Dimensions: 15x25
Bedroom 2
- Features: Ceiling Fan(s), En Suite Bathroom, Walk-In Closet(s)
- Level: Second
- Area: 195 Square Feet
- Dimensions: 13x15
Bedroom 3
- Features: Ceiling Fan(s), En Suite Bathroom, Walk-In Closet(s)
- Level: Second
- Area: 207 Square Feet
- Dimensions: 9x23
Bedroom 4
- Features: Ceiling Fan(s), En Suite Bathroom, Walk-In Closet(s)
- Level: Second
- Area: 210 Square Feet
- Dimensions: 14x15
Primary bathroom
- Features: Ceiling Fan(s), Granite Counters, Multiple Shower Heads, Rain Shower Head, Shower No Tub, Split Vanities, Water Closet/Priv Toilet
- Level: First
- Area: 375 Square Feet
- Dimensions: 15x25
Balcony porch lanai
- Features: Ceiling Fan(s)
- Level: First
- Area: 210 Square Feet
- Dimensions: 10x21
Bonus room
- Features: Built-In Shelving, Ceiling Fan(s), Storage Closet
- Level: Second
- Area: 108 Square Feet
- Dimensions: 9x12
Bonus room
- Features: Ceiling Fan(s), En Suite Bathroom, Storage Closet
- Level: Second
- Area: 336 Square Feet
- Dimensions: 16x21
Dining room
- Level: First
- Area: 216 Square Feet
- Dimensions: 12x18
Foyer
- Features: Coat Closet
- Level: First
- Area: 120 Square Feet
- Dimensions: 10x12
Great room
- Features: Ceiling Fan(s)
- Level: First
- Area: 374 Square Feet
- Dimensions: 17x22
Kitchen
- Features: Built-In Shelving, Granite Counters, Pantry, Wet Bar
- Level: First
- Area: 315 Square Feet
- Dimensions: 15x21
Laundry
- Features: Built-In Shelving
- Level: First
- Area: 42 Square Feet
- Dimensions: 6x7
Office
- Features: Ceiling Fan(s)
- Level: First
- Area: 132 Square Feet
- Dimensions: 11x12
Heating
- Zoned
Cooling
- Zoned
Appliances
- Included: Oven, Convection Oven, Dishwasher, Disposal, Dryer, Ice Maker, Microwave, Range, Range Hood, Refrigerator, Tankless Water Heater, Washer, Wine Refrigerator
- Laundry: Laundry Room
Features
- Accessibility Features, Built-in Features, Cathedral Ceiling(s), Ceiling Fan(s), Coffered Ceiling(s), Crown Molding, Eating Space In Kitchen, High Ceilings, Primary Bedroom Main Floor, Solid Wood Cabinets, Stone Counters, Thermostat, Tray Ceiling(s), Walk-In Closet(s), Wet Bar
- Flooring: Carpet, Ceramic Tile, Engineered Hardwood
- Doors: French Doors, Sliding Doors
- Windows: Storm Window(s), Shades, Shutters, Window Treatments
- Has fireplace: Yes
- Fireplace features: Family Room, Gas, Stone
Interior area
- Total structure area: 7,590
- Total interior livable area: 4,788 sqft
Video & virtual tour
Property
Parking
- Total spaces: 4
- Parking features: Driveway, Garage Faces Side, Off Street
- Attached garage spaces: 4
- Has uncovered spaces: Yes
- Details: Garage Dimensions: 45x21
Features
- Levels: Two
- Stories: 2
- Patio & porch: Covered, Deck, Front Porch, Patio, Screened
- Exterior features: Awning(s), Balcony, Irrigation System, Lighting, Rain Gutters, Storage
- Has private pool: Yes
- Pool features: Heated, In Ground, Lighting, Screen Enclosure
- Has spa: Yes
- Spa features: Heated, Other
- Fencing: Vinyl
- Has view: Yes
- View description: Pool, Water, Pond
- Has water view: Yes
- Water view: Water,Pond
- Waterfront features: Pond, Pond Access
Lot
- Size: 0.53 Acres
- Dimensions: 129 x 188 x 90 x 193
- Features: In County, Landscaped
- Residential vegetation: Trees/Landscaped
Details
- Parcel number: 0076090068
- Zoning: RSF2
- Special conditions: None
Construction
Type & style
- Home type: SingleFamily
- Architectural style: Custom
- Property subtype: Single Family Residence
Materials
- Cement Siding, Stone
- Foundation: Stem Wall
- Roof: Metal
Condition
- New construction: No
- Year built: 2017
Utilities & green energy
- Sewer: Public Sewer
- Water: Public, Well
- Utilities for property: BB/HS Internet Available, Cable Connected, Electricity Connected, Phone Available, Propane, Sewer Connected, Water Connected
Community & HOA
Community
- Security: Closed Circuit Camera(s), Security System
- Subdivision: KENTWOOD ESTATES
HOA
- Has HOA: No
- Pet fee: $0 monthly
Location
- Region: Sarasota
Financial & listing details
- Price per square foot: $825/sqft
- Tax assessed value: $3,040,300
- Annual tax amount: $14,223
- Date on market: 2/19/2025
- Listing terms: Cash,Conventional
- Ownership: Fee Simple
- Total actual rent: 0
- Electric utility on property: Yes
- Road surface type: Paved, Asphalt