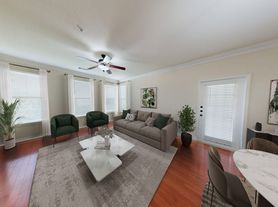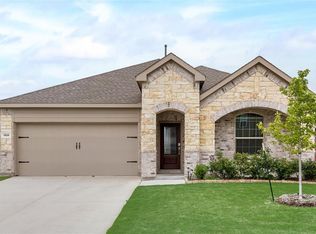Go and see, the home is vacant. There is a lockbox. Please keep the key from where it has been taken to see the house.
Our Other available Properties.
Turnkey 4 bedroom, 2 and half bath house with a flex room located in Rockwall. Property has updated appliances and granite countertops. Neutral paint throughout the house. This property is located conveniently for all your necessities, a short drive to Rockwall Harbor to keep the entire family entertained.
- Upload the Photo Id, Proof of income, Bank statements
- The home will be available immediately
- Homeowners' Association (HOA) fees are covered by the tenants and there is no water bill for the tenants.
- Tenants Need to bring Washer-Dryer-Refrigerator
- No housing vouchers or Section 8
- Please mention your broker's name and number in the online application if applicable
(PET POLICY):
- Pets are welcome. The pet deposit is $600 for each pet, and it is refundable.
(REQUIREMENT):
- The Credit requirement is on a case-by-case basis. If the credit scores are lower then more deposits may be needed
- Rental history, income, background, and credit history will be verified
- Monthly income must be at least 3 times the monthly rent.
(DEPOSIT):
- The deposit is a minimum of one month's rent, subject to case-by-case evaluation and credit assessment.
- Qualification in the slides below
Please note: If the home is not listed on the VP Realty website, it means it has been leased.
To begin the application process and review the qualification criteria, please visit the following link:
Don't miss out on this incredible opportunity to secure this beautiful new home. Apply now and make it yours!
House for rent
$2,350/mo
1543 Englewood Dr, Rockwall, TX 75032
4beds
2,250sqft
Price may not include required fees and charges.
Single family residence
Available now
Cats, dogs OK
-- A/C
-- Laundry
-- Parking
-- Heating
What's special
Neutral paintUpdated appliancesGranite countertopsFlex room
- 25 days
- on Zillow |
- -- |
- -- |
Travel times
Renting now? Get $1,000 closer to owning
Unlock a $400 renter bonus, plus up to a $600 savings match when you open a Foyer+ account.
Offers by Foyer; terms for both apply. Details on landing page.
Facts & features
Interior
Bedrooms & bathrooms
- Bedrooms: 4
- Bathrooms: 3
- Full bathrooms: 2
- 1/2 bathrooms: 1
Appliances
- Included: Dishwasher, Disposal, Microwave, Range
Interior area
- Total interior livable area: 2,250 sqft
Property
Parking
- Details: Contact manager
Features
- Exterior features: Water included in rent
Details
- Parcel number: 4359000G0015000R
Construction
Type & style
- Home type: SingleFamily
- Property subtype: Single Family Residence
Utilities & green energy
- Utilities for property: Water
Community & HOA
Location
- Region: Rockwall
Financial & listing details
- Lease term: Contact For Details
Price history
| Date | Event | Price |
|---|---|---|
| 9/22/2025 | Price change | $2,350-3.9%$1/sqft |
Source: Zillow Rentals | ||
| 9/9/2025 | Listed for rent | $2,445-9.4%$1/sqft |
Source: Zillow Rentals | ||
| 9/4/2025 | Sold | -- |
Source: NTREIS #21006426 | ||
| 8/21/2025 | Pending sale | $329,000$146/sqft |
Source: NTREIS #21006426 | ||
| 7/31/2025 | Contingent | $329,000$146/sqft |
Source: NTREIS #21006426 | ||

