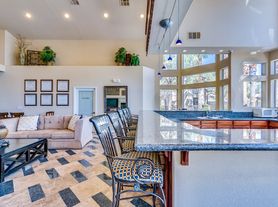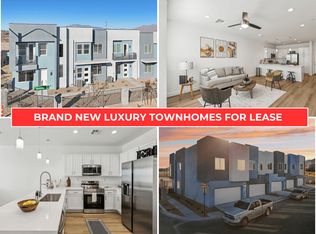West Summerlin - Brand New - With Amazing Views! This contemporary home is just under 2200 ft. and blends sophisticated design with effortless comfort. Open concept, high ceilings, designer kitchen with center island, upgraded cabinets, and quartz counters. A 1st-floor bedroom w/full bath offers super versatility. Upstairs features spacious secondary bedrooms, a stylish full bath, a generous laundry room, and a large loft, providing room for every lifestyle. The primary suite offers a spa-like bath, walk-in closet, and a private balcony framing breathtaking mountain and park views. Elevated finishes include touch-less kitchen faucet, comfort height toilets, 8' interior doors, designer tile shower surrounds, finished garage, 220V pre-wire for EV charging, and insulation between floors. Perfectly positioned along tree-lined trails in beautiful Kestrel Commons Village, moments from the 215 this home defines modern luxury living in Summerlin. 1-2 year lease term, minimum 700 Fico score.
The data relating to real estate for sale on this web site comes in part from the INTERNET DATA EXCHANGE Program of the Greater Las Vegas Association of REALTORS MLS. Real estate listings held by brokerage firms other than this site owner are marked with the IDX logo.
Information is deemed reliable but not guaranteed.
Copyright 2022 of the Greater Las Vegas Association of REALTORS MLS. All rights reserved.
House for rent
$3,000/mo
1543 Hopeful Lark Ln, Las Vegas, NV 89138
4beds
2,170sqft
Price may not include required fees and charges.
Singlefamily
Available now
Cats, dogs OK
Central air, electric, ceiling fan
In unit laundry
2 Attached garage spaces parking
-- Heating
What's special
Sophisticated designTree-lined trailsGenerous laundry roomFinished garagePrimary suiteHigh ceilingsSpacious secondary bedrooms
- 9 hours |
- -- |
- -- |
Travel times
Facts & features
Interior
Bedrooms & bathrooms
- Bedrooms: 4
- Bathrooms: 3
- Full bathrooms: 3
Cooling
- Central Air, Electric, Ceiling Fan
Appliances
- Included: Dishwasher, Disposal, Dryer, Microwave, Oven, Range, Refrigerator, Stove, Washer
- Laundry: In Unit
Features
- Bedroom on Main Level, Ceiling Fan(s), Walk In Closet, Window Treatments
- Flooring: Carpet, Tile
Interior area
- Total interior livable area: 2,170 sqft
Video & virtual tour
Property
Parking
- Total spaces: 2
- Parking features: Attached, Garage, Private, Covered
- Has attached garage: Yes
- Details: Contact manager
Features
- Stories: 2
- Exterior features: Architecture Style: Two Story, Association Fees included in rent, Attached, Bedroom on Main Level, Ceiling Fan(s), ENERGY STAR Qualified Appliances, Electric Vehicle Charging Station, Garage, Guest, Jogging Path, Pet Park, Pool, Private, Security, Sewage included in rent, Tennis Court(s), Walk In Closet, Window Treatments
Construction
Type & style
- Home type: SingleFamily
- Property subtype: SingleFamily
Condition
- Year built: 2025
Utilities & green energy
- Utilities for property: Sewage
Community & HOA
Community
- Features: Tennis Court(s)
HOA
- Amenities included: Tennis Court(s)
Location
- Region: Las Vegas
Financial & listing details
- Lease term: Contact For Details
Price history
| Date | Event | Price |
|---|---|---|
| 10/21/2025 | Listed for rent | $3,000$1/sqft |
Source: LVR #2725382 | ||

