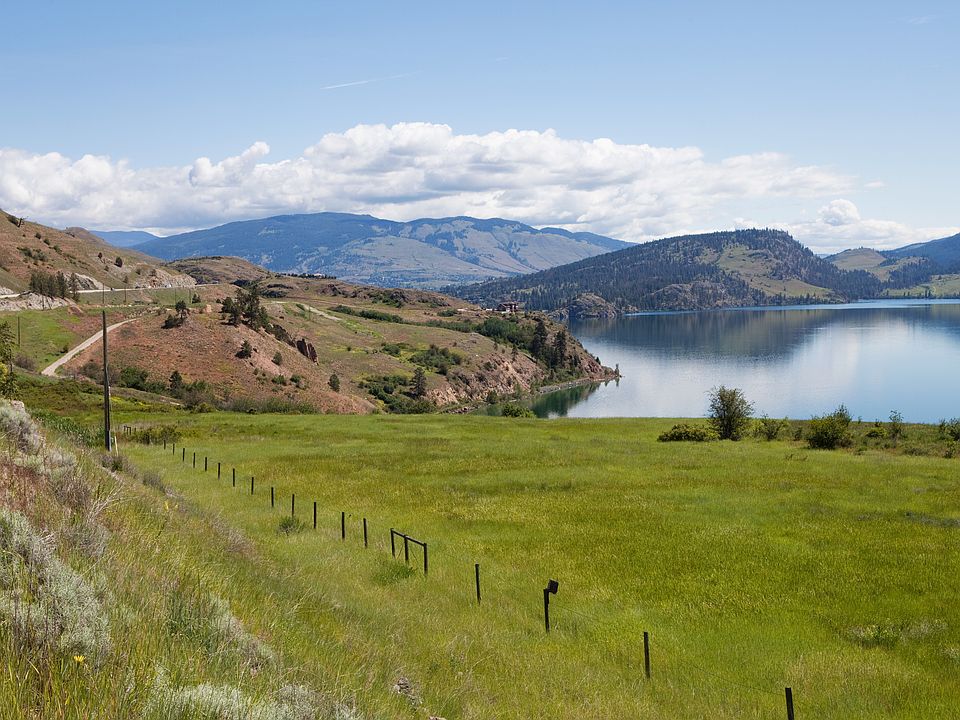The 1743 square foot Middleton combines luxury and space in a two-story home plan. The first floor features an expansive living room and adjoining dining room, both overlooked by an open kitchen that offers ample counter space, cupboard storage and a pantry. Upstairs, the extravagant main suite boasts a luxurious dual vanity bathroom with a private water closet and shower, as well as an enormous closet. The two other sizable bedrooms, each with generous closet space, share a large private bathroom and complete this well-rounded home. Photos and floorplan are of a similar home. Upgrades and selections shown may vary. Contact Agent for specific details.
New construction
Special offer
$379,990
1543 Kenyon Mdw, Twin Falls, ID 83301
3beds
1,743sqft
Single Family Residence
Built in 2025
-- sqft lot
$379,800 Zestimate®
$218/sqft
$-- HOA
What's special
Adjoining dining roomCupboard storageSizable bedroomsGenerous closet spaceExtravagant main suitePrivate bathroomAmple counter space
This home is based on The Middleton plan.
- 241 days |
- 80 |
- 5 |
Zillow last checked: October 27, 2025 at 12:25pm
Listing updated: October 27, 2025 at 12:25pm
Listed by:
Hayden Homes, Inc.
Source: Hayden Homes
Travel times
Schedule tour
Select your preferred tour type — either in-person or real-time video tour — then discuss available options with the builder representative you're connected with.
Facts & features
Interior
Bedrooms & bathrooms
- Bedrooms: 3
- Bathrooms: 3
- Full bathrooms: 2
- 1/2 bathrooms: 1
Heating
- Natural Gas
Interior area
- Total interior livable area: 1,743 sqft
Property
Parking
- Total spaces: 2
- Parking features: Garage
- Garage spaces: 2
Features
- Levels: 2.0
- Stories: 2
Construction
Type & style
- Home type: SingleFamily
- Property subtype: Single Family Residence
Condition
- New Construction
- New construction: Yes
- Year built: 2025
Details
- Builder name: Hayden Homes, Inc.
Community & HOA
Community
- Subdivision: Kenyon Meadows
Location
- Region: Twin Falls
Financial & listing details
- Price per square foot: $218/sqft
- Date on market: 3/21/2025
About the community
Kenyon Meadows is a beautiful new community located in the heart of Twin Falls, Idaho. With a wide selection of single and two-story floorplans, this neighborhood is designed to fit a variety of lifestyles-whether you're a first-time buyer, growing your family, or looking to right-size into a home that blends comfort and convenience. Each Hayden home is built with quality craftsmanship and thoughtful design, creating spaces where memories can be made for years to come.Kenyon Meadows places you close to everything Twin Falls has to offer. Just minutes from shopping, dining, and entertainment, residents can also enjoy the city's stunning natural surroundings. The iconic Snake River Canyon and Shoshone Falls-known as the "Niagara of the West"-are nearby, offering endless opportunities for outdoor adventure, from hiking and biking to kayaking and scenic overlooks. Families benefit from access to quality schools, parks, and recreation, all within a welcoming community setting.More than just a place to live, Kenyon Meadows is a neighborhood where neighbors become friends and families thrive. With Hayden Homes' commitment to value and a location that brings the best of Southern Idaho right to your doorstep, Kenyon Meadows is the perfect place to call home.

504 W. Upland Ave,, Twin Falls, ID 83301
Year End Savings Event Happening Now!
Year End Savings Event Happening Now!Source: Hayden Homes
