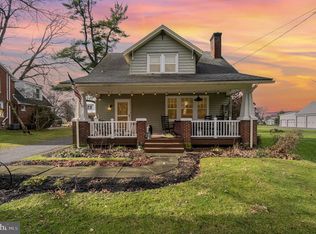Sold for $440,000
$440,000
1543 Lampeter Rd, Lancaster, PA 17602
4beds
1,704sqft
Single Family Residence
Built in 1925
10,454 Square Feet Lot
$469,700 Zestimate®
$258/sqft
$2,180 Estimated rent
Home value
$469,700
$442,000 - $503,000
$2,180/mo
Zestimate® history
Loading...
Owner options
Explore your selling options
What's special
Welcome to this Craftsman home where classic charm meets modern convenience. From the moment you step into the inviting wrap-around porch you'll feel right at home. Beautiful wood floors and original chestnut trim flow throughout the living spaces enhancing the warmth & character of every room. The main floor has a large reception room, living room, formal dining room with custom built-ins, a well-designed half bathroom and amazing remodeled kitchen. While holding its charm with some original features, the kitchen includes custom shelving, updated appliances, granite counters, functional island and more. Upstairs you'll find 4 spacious bedrooms, an entrance to the 2nd floor balcony off the primary bedroom, and the fully remodeled bathroom. Walk up attic access with 2 brand new windows just professionally installed. The garage has stairs to a spacious 2nd floor storage room; and there's also a workshop which is perfect for your hobby or craft space. Other features include a covered back porch, plenty of parking, partially fenced private yard with mature plantings and bilco doors to the basement. Whether you're relaxing on the porch or entertaining family and friends, this stunning home is a perfect blend of style and comfort.
Zillow last checked: 8 hours ago
Listing updated: January 11, 2025 at 04:14pm
Listed by:
Susan Dobinson 610-932-1000,
Beiler-Campbell Realtors-Oxford
Bought with:
Mike Julian, RM425193
Realty ONE Group Unlimited
Source: Bright MLS,MLS#: PALA2061162
Facts & features
Interior
Bedrooms & bathrooms
- Bedrooms: 4
- Bathrooms: 2
- Full bathrooms: 1
- 1/2 bathrooms: 1
- Main level bathrooms: 1
Basement
- Area: 0
Heating
- Baseboard, Oil
Cooling
- Central Air, Electric
Appliances
- Included: Cooktop, Dryer, Microwave, Washer, Gas Water Heater
- Laundry: In Basement
Features
- Attic, Bathroom - Tub Shower, Built-in Features, Ceiling Fan(s), Floor Plan - Traditional, Formal/Separate Dining Room, Kitchen Island, Upgraded Countertops
- Flooring: Wood
- Windows: Window Treatments
- Basement: Full,Interior Entry,Exterior Entry,Windows,Workshop
- Has fireplace: No
Interior area
- Total structure area: 1,704
- Total interior livable area: 1,704 sqft
- Finished area above ground: 1,704
- Finished area below ground: 0
Property
Parking
- Total spaces: 6
- Parking features: Storage, Detached, Driveway
- Garage spaces: 1
- Uncovered spaces: 5
Accessibility
- Accessibility features: None
Features
- Levels: Two
- Stories: 2
- Patio & porch: Porch, Roof, Wrap Around
- Exterior features: Lighting, Rain Gutters
- Pool features: None
Lot
- Size: 10,454 sqft
Details
- Additional structures: Above Grade, Below Grade, Outbuilding
- Parcel number: 3203508600000
- Zoning: R
- Special conditions: Standard
Construction
Type & style
- Home type: SingleFamily
- Architectural style: Craftsman
- Property subtype: Single Family Residence
Materials
- Brick
- Foundation: Other
Condition
- New construction: No
- Year built: 1925
Utilities & green energy
- Electric: 200+ Amp Service
- Sewer: Public Sewer
- Water: Public
Community & neighborhood
Location
- Region: Lancaster
- Subdivision: None Available
- Municipality: WEST LAMPETER TWP
Other
Other facts
- Listing agreement: Exclusive Right To Sell
- Listing terms: Cash,Conventional
- Ownership: Fee Simple
Price history
| Date | Event | Price |
|---|---|---|
| 1/9/2025 | Sold | $440,000-2.2%$258/sqft |
Source: | ||
| 12/2/2024 | Pending sale | $450,000$264/sqft |
Source: | ||
| 11/30/2024 | Listed for sale | $450,000+4.7%$264/sqft |
Source: | ||
| 9/27/2024 | Sold | $430,000$252/sqft |
Source: | ||
| 8/29/2024 | Pending sale | $430,000$252/sqft |
Source: | ||
Public tax history
| Year | Property taxes | Tax assessment |
|---|---|---|
| 2025 | $3,755 +2.5% | $165,600 |
| 2024 | $3,664 +2.2% | $165,600 |
| 2023 | $3,583 +1.5% | $165,600 |
Find assessor info on the county website
Neighborhood: 17602
Nearby schools
GreatSchools rating
- 8/10Hans Herr El SchoolGrades: 3-5Distance: 0.4 mi
- 7/10Martin Meylin Middle SchoolGrades: 6-8Distance: 0.4 mi
- 8/10Lampeter-Strasburg Senior High SchoolGrades: 9-12Distance: 0.5 mi
Schools provided by the listing agent
- District: Lampeter-strasburg
Source: Bright MLS. This data may not be complete. We recommend contacting the local school district to confirm school assignments for this home.
Get pre-qualified for a loan
At Zillow Home Loans, we can pre-qualify you in as little as 5 minutes with no impact to your credit score.An equal housing lender. NMLS #10287.
Sell with ease on Zillow
Get a Zillow Showcase℠ listing at no additional cost and you could sell for —faster.
$469,700
2% more+$9,394
With Zillow Showcase(estimated)$479,094
