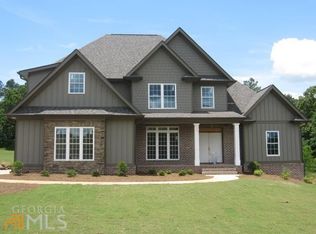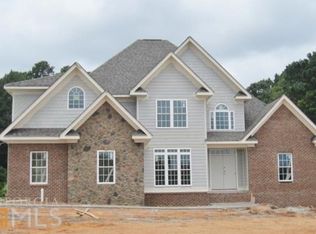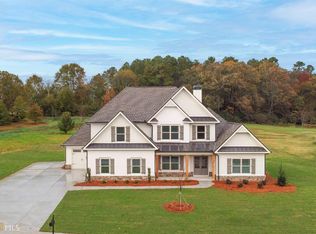Sold for $580,000
$580,000
1543 Rambling Rill Drive, Statham, GA 30666
4beds
--sqft
Single Family Residence
Built in 2007
0.69 Acres Lot
$669,100 Zestimate®
$--/sqft
$3,157 Estimated rent
Home value
$669,100
$636,000 - $709,000
$3,157/mo
Zestimate® history
Loading...
Owner options
Explore your selling options
What's special
Craftsman Two Story. North Oconee Schools! Located in Rambling Rill Subdivision. A quaint community offering large spacious lots, custom style homes, close to 316, right around the corner from the GA Club, and local shopping. Step inside to high ceilings, real sand and seal hardwood floors, detailed trim throughout. Library with cozy fireplace, separate formal dining room. Large kitchen with work island, stained cabinetry, SS appliances, lots of natural light. Mud room off of garage and kitchen area. Large great room with French double doors perfect for entertaining and stone fireplace. This home features expanded Owner's Suite on Main, spacious bath, large walk-in closet and door to patio. Three spacious bedrooms up. Two share a Jack and Jill bath and the third bedroom has an en-suite bath. This home has a second rear staircase that leads down to the kitchen in addition to the front stairs off of foyer. Lastly, a very large media room up offers tons of flex space for your family. The backyard is cleared and ready for backyard design! Plenty of space to make it amazing. $2K Broker Bonus if closed by Feb 23, 2023 on accepted offer.
Zillow last checked: 8 hours ago
Listing updated: July 10, 2025 at 11:37am
Listed by:
Rebecca Broich 404-277-7533,
EXP Realty LLC
Bought with:
Non Member
ATHENS AREA ASSOCIATION OF REALTORS
Source: Hive MLS,MLS#: CM1003405 Originating MLS: Athens Area Association of REALTORS
Originating MLS: Athens Area Association of REALTORS
Facts & features
Interior
Bedrooms & bathrooms
- Bedrooms: 4
- Bathrooms: 4
- Full bathrooms: 3
- 1/2 bathrooms: 1
- Main level bathrooms: 2
- Main level bedrooms: 1
Bedroom 1
- Level: Upper
- Dimensions: 0 x 0
Bedroom 1
- Level: Main
- Dimensions: 0 x 0
Bedroom 2
- Level: Upper
- Dimensions: 0 x 0
Bedroom 3
- Level: Upper
- Dimensions: 0 x 0
Bathroom 1
- Level: Upper
- Dimensions: 0 x 0
Bathroom 1
- Level: Main
- Dimensions: 0 x 0
Bathroom 2
- Level: Main
- Dimensions: 0 x 0
Bathroom 2
- Level: Upper
- Dimensions: 0 x 0
Heating
- Heat Pump
Cooling
- Heat Pump
Appliances
- Included: Dishwasher, Microwave, Refrigerator
Features
- Tray Ceiling(s), Ceiling Fan(s), Cathedral Ceiling(s), Kitchen Island, Pantry, Vaulted Ceiling(s)
- Flooring: Carpet, Tile, Wood
- Basement: None
Property
Parking
- Total spaces: 4
- Parking features: Attached, Garage Door Opener
- Garage spaces: 2
Features
- Patio & porch: Porch, Screened
Lot
- Size: 0.69 Acres
- Features: Level, Open Lot
Details
- Parcel number: A01E003A
- Zoning description: Single Family
Construction
Type & style
- Home type: SingleFamily
- Property subtype: Single Family Residence
Materials
- Concrete, Stone
- Foundation: Slab
Condition
- Year built: 2007
Utilities & green energy
- Sewer: Septic Tank
- Water: Public
Community & neighborhood
Security
- Security features: Security System
Community
- Community features: Street Lights, Sidewalks
Location
- Region: Statham
- Subdivision: Rambling Rill
HOA & financial
HOA
- Has HOA: Yes
- HOA fee: $350 annually
Other
Other facts
- Listing agreement: Exclusive Right To Sell
Price history
| Date | Event | Price |
|---|---|---|
| 3/29/2023 | Sold | $580,000-6.6% |
Source: | ||
| 2/21/2023 | Pending sale | $621,000 |
Source: Hive MLS #1003405 Report a problem | ||
| 2/21/2023 | Contingent | $621,000 |
Source: | ||
| 1/14/2023 | Price change | $621,000-2.7% |
Source: | ||
| 11/28/2022 | Price change | $638,000-1.5% |
Source: Hive MLS #1003405 Report a problem | ||
Public tax history
| Year | Property taxes | Tax assessment |
|---|---|---|
| 2024 | $4,500 -6.4% | $226,394 +2.1% |
| 2023 | $4,807 +14.7% | $221,666 +24% |
| 2022 | $4,191 +9.8% | $178,810 +10.1% |
Find assessor info on the county website
Neighborhood: 30666
Nearby schools
GreatSchools rating
- 8/10Dove Creek Elementary SchoolGrades: PK-5Distance: 1.2 mi
- 9/10Malcom Bridge Middle SchoolGrades: 6-8Distance: 4.9 mi
- 10/10North Oconee High SchoolGrades: 9-12Distance: 4.7 mi
Schools provided by the listing agent
- Elementary: Rocky Branch Elementary
- Middle: Malcom Bridge Middle
- High: North Oconee
Source: Hive MLS. This data may not be complete. We recommend contacting the local school district to confirm school assignments for this home.
Get pre-qualified for a loan
At Zillow Home Loans, we can pre-qualify you in as little as 5 minutes with no impact to your credit score.An equal housing lender. NMLS #10287.
Sell for more on Zillow
Get a Zillow Showcase℠ listing at no additional cost and you could sell for .
$669,100
2% more+$13,382
With Zillow Showcase(estimated)$682,482


