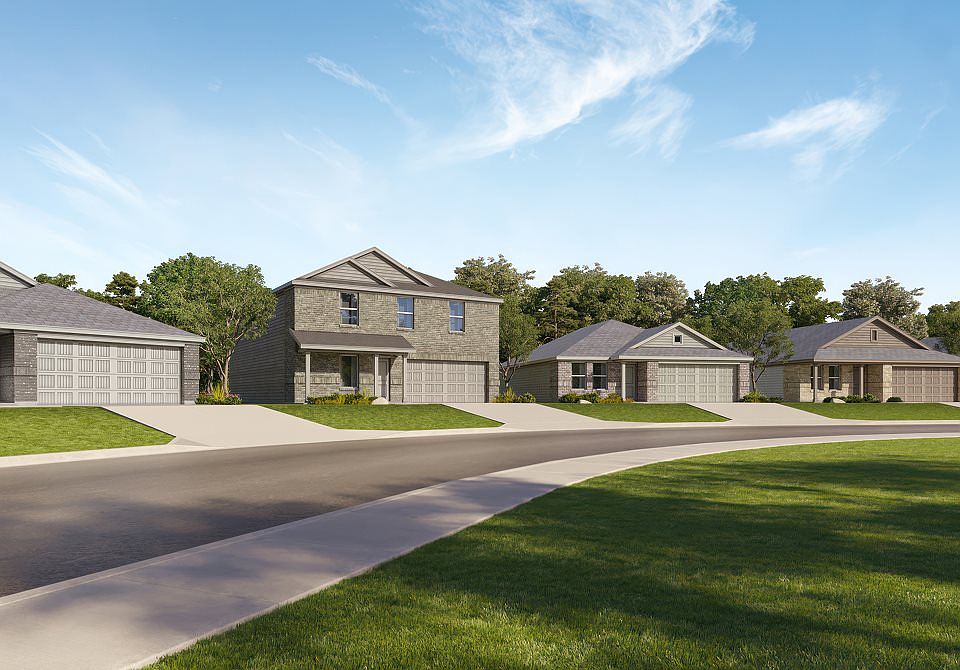The Ramsey- This new single-story design makes smart use of the space available. At the front are all three secondary bedrooms arranged near a convenient full-sized bathroom. Down the foyer is a modern layout connecting a peninsula-style kitchen made for inspired meals, an intimate dining area and a family room ideal for gatherings. Tucked in a quiet corner is the owner's suite with an attached bathroom and walk-in closet. Prices and features may vary and are subject to change. Photos are for illustrative purposes only.
Pending
$279,999
15430 Jake Crossing, San Antonio, TX 78245
4beds
1,667sqft
Single Family Residence
Built in 2024
4,791.6 Square Feet Lot
$277,100 Zestimate®
$168/sqft
$42/mo HOA
What's special
Family roomAttached bathroomPeninsula-style kitchenWalk-in closetIntimate dining area
Call: (830) 465-2311
- 79 days
- on Zillow |
- 36 |
- 0 |
Zillow last checked: 7 hours ago
Listing updated: July 07, 2025 at 12:11pm
Listed by:
Christopher Marti TREC #628996 (210) 660-1098,
Marti Realty Group
Source: SABOR,MLS#: 1866818
Travel times
Schedule tour
Select your preferred tour type — either in-person or real-time video tour — then discuss available options with the builder representative you're connected with.
Facts & features
Interior
Bedrooms & bathrooms
- Bedrooms: 4
- Bathrooms: 2
- Full bathrooms: 2
Primary bedroom
- Features: Walk-In Closet(s), Full Bath
- Area: 208
- Dimensions: 16 x 13
Bedroom 2
- Area: 110
- Dimensions: 11 x 10
Bedroom 3
- Area: 110
- Dimensions: 11 x 10
Bedroom 4
- Area: 132
- Dimensions: 12 x 11
Primary bathroom
- Features: Shower Only
- Area: 1
- Dimensions: 1 x 1
Dining room
- Area: 130
- Dimensions: 10 x 13
Family room
- Area: 324
- Dimensions: 18 x 18
Kitchen
- Area: 42
- Dimensions: 7 x 6
Heating
- Central, Electric, Natural Gas
Cooling
- Central Air
Appliances
- Included: Range, Dishwasher
- Laundry: Main Level, Washer Hookup, Dryer Connection
Features
- One Living Area, Breakfast Bar, Utility Room Inside, Open Floorplan, All Bedrooms Downstairs, Walk-In Closet(s), Master Downstairs
- Flooring: Carpet, Vinyl
- Has basement: No
- Has fireplace: No
- Fireplace features: Not Applicable
Interior area
- Total structure area: 1,667
- Total interior livable area: 1,667 sqft
Video & virtual tour
Property
Parking
- Parking features: None
Features
- Levels: One
- Stories: 1
- Pool features: None
- Fencing: Privacy
Lot
- Size: 4,791.6 Square Feet
Construction
Type & style
- Home type: SingleFamily
- Property subtype: Single Family Residence
Materials
- Fiber Cement
- Foundation: Slab
- Roof: Composition
Condition
- New Construction
- New construction: Yes
- Year built: 2024
Details
- Builder name: Lennar
Utilities & green energy
- Sewer: Sewer System
- Water: Water System
- Utilities for property: Cable Available
Community & HOA
Community
- Features: Other
- Subdivision: Hunters Ranch
HOA
- Has HOA: Yes
- HOA fee: $500 annually
- HOA name: HUNTERS RANCH HOA
Location
- Region: San Antonio
Financial & listing details
- Price per square foot: $168/sqft
- Annual tax amount: $1
- Price range: $280K - $280K
- Date on market: 5/15/2025
- Listing terms: Conventional,FHA,VA Loan,TX Vet,Cash
About the community
PoolPlaygroundBasketball
Hunters Ranch is a new community offering single-family homes for sale in San Antonio, TX. Just five minutes from the community are an HEB grocer, gas stations and other retailers, making it easy to get everyday essentials. Golf lovers will enjoy having the Golf Club of Texas just a short drive away. Plus, eligible students will attend well-renown Medina Valley ISD schools.
Source: Lennar Homes

