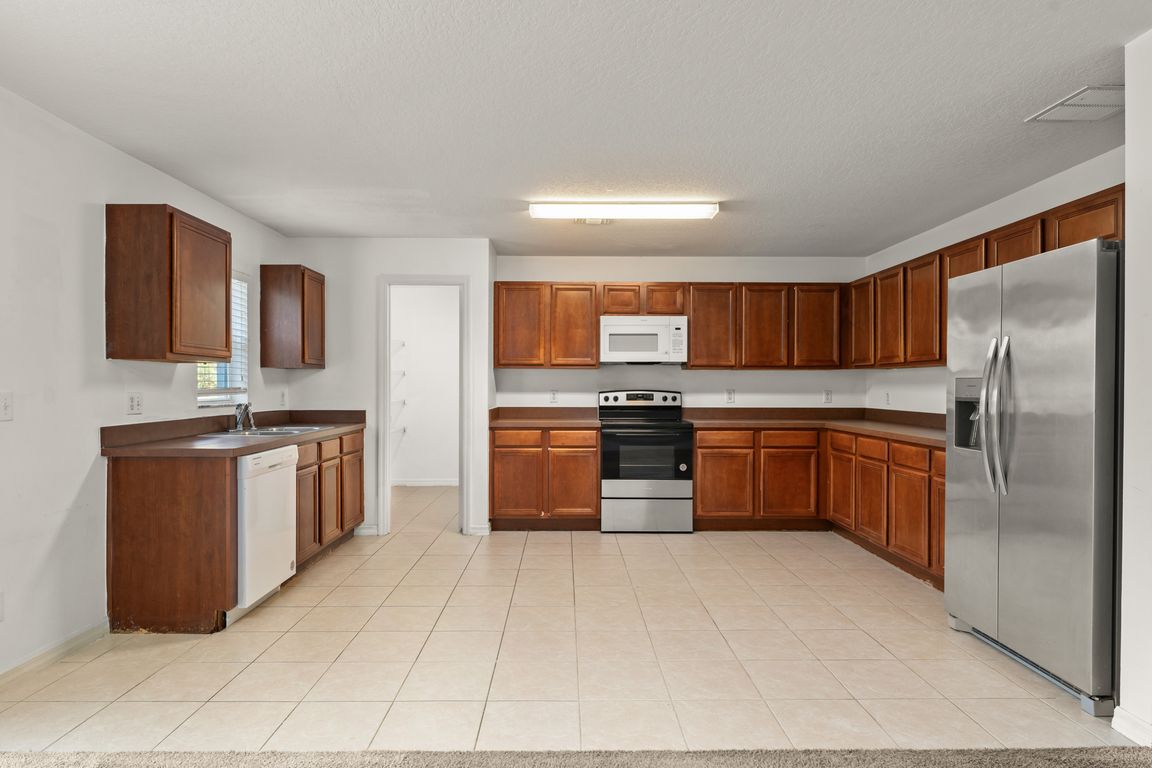
For sale
$449,000
6beds
3,040sqft
15431 Perdido Dr, Orlando, FL 32828
6beds
3,040sqft
Single family residence
Built in 2006
5,828 sqft
2 Attached garage spaces
$148 price/sqft
$44 monthly HOA fee
What's special
Six well sized bedroomsEssential appliances
BRAND NEW ROOF TO BE ADDED BEFORE CLOSING! Welcome to 15431 Perdido Drive, a spacious and inviting single family home located in the highly sought after Waterford Trails community in Orlando. This beautifully designed two story residence offers approximately 3,040 square feet of heated living space with six well sized bedrooms ...
- 3 days |
- 875 |
- 31 |
Likely to sell faster than
Source: Stellar MLS,MLS#: O6362296 Originating MLS: Orlando Regional
Originating MLS: Orlando Regional
Travel times
Family Room
Kitchen
Primary Bedroom
Zillow last checked: 8 hours ago
Listing updated: 8 hours ago
Listing Provided by:
Thomas Nickley, Jr 407-629-4420,
KELLER WILLIAMS REALTY AT THE PARKS 407-629-4420,
Nicholas Holmes 850-491-1295,
KELLER WILLIAMS REALTY AT THE PARKS
Source: Stellar MLS,MLS#: O6362296 Originating MLS: Orlando Regional
Originating MLS: Orlando Regional

Facts & features
Interior
Bedrooms & bathrooms
- Bedrooms: 6
- Bathrooms: 3
- Full bathrooms: 2
- 1/2 bathrooms: 1
Primary bedroom
- Features: Ceiling Fan(s), En Suite Bathroom, Walk-In Closet(s)
- Level: First
- Area: 240 Square Feet
- Dimensions: 15x16
Bedroom 2
- Features: Built-in Closet
- Level: Second
Bedroom 3
- Features: Built-in Closet
- Level: Second
Bedroom 4
- Features: Built-in Closet
- Level: Second
Bedroom 5
- Features: Built-in Closet
- Level: Second
Primary bathroom
- Features: Dual Sinks, Tub with Separate Shower Stall
- Level: First
Bonus room
- Features: Built-in Closet
- Level: Second
Family room
- Features: Ceiling Fan(s)
- Level: First
- Dimensions: 15x16
Kitchen
- Features: Pantry
- Level: First
- Area: 150 Square Feet
- Dimensions: 15x10
Living room
- Level: First
- Area: 340 Square Feet
- Dimensions: 17x20
Heating
- Central
Cooling
- Central Air
Appliances
- Included: Dishwasher, Dryer, Microwave, Range, Refrigerator, Washer
- Laundry: Inside, Laundry Room
Features
- Ceiling Fan(s), Kitchen/Family Room Combo, Primary Bedroom Main Floor, Walk-In Closet(s)
- Flooring: Carpet, Tile
- Doors: Sliding Doors
- Windows: Blinds
- Has fireplace: No
Interior area
- Total structure area: 3,533
- Total interior livable area: 3,040 sqft
Video & virtual tour
Property
Parking
- Total spaces: 2
- Parking features: Driveway
- Attached garage spaces: 2
- Has uncovered spaces: Yes
Features
- Levels: Two
- Stories: 2
- Patio & porch: Patio
- Exterior features: Garden, Rain Gutters
- Has view: Yes
- View description: Park/Greenbelt, Trees/Woods
Lot
- Size: 5,828 Square Feet
- Features: Sidewalk
- Residential vegetation: Mature Landscaping
Details
- Parcel number: 192232908503340
- Zoning: P-D
- Special conditions: None
Construction
Type & style
- Home type: SingleFamily
- Property subtype: Single Family Residence
Materials
- Block, Stucco
- Foundation: Slab
- Roof: Shingle
Condition
- New construction: No
- Year built: 2006
Utilities & green energy
- Sewer: Public Sewer
- Water: Public
- Utilities for property: Cable Connected, Electricity Connected, Water Connected
Community & HOA
Community
- Subdivision: WATERFORD TRLS PH 2 EAST VILLAGE
HOA
- Has HOA: Yes
- Amenities included: Basketball Court, Playground, Pool
- Services included: Community Pool, Recreational Facilities
- HOA fee: $44 monthly
- HOA name: Leland Management / Mariel Repetto
- HOA phone: 407-781-1275
- Pet fee: $0 monthly
Location
- Region: Orlando
Financial & listing details
- Price per square foot: $148/sqft
- Tax assessed value: $423,400
- Annual tax amount: $7,307
- Date on market: 11/21/2025
- Cumulative days on market: 3 days
- Listing terms: Cash,Conventional,FHA,VA Loan
- Ownership: Fee Simple
- Total actual rent: 0
- Electric utility on property: Yes
- Road surface type: Paved