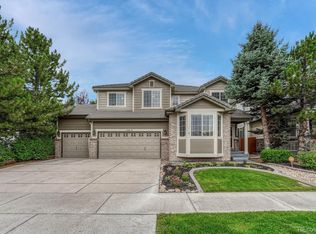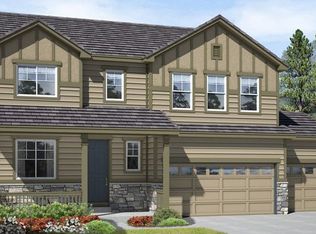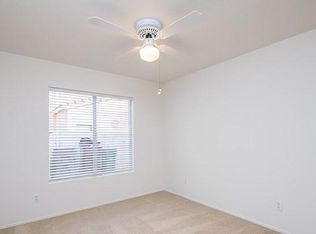Sold for $640,000 on 03/28/24
$640,000
15432 E 117th Avenue, Commerce City, CO 80022
5beds
3,484sqft
Single Family Residence
Built in 2013
6,600 Square Feet Lot
$616,200 Zestimate®
$184/sqft
$3,643 Estimated rent
Home value
$616,200
$585,000 - $647,000
$3,643/mo
Zestimate® history
Loading...
Owner options
Explore your selling options
What's special
Immaculate 2 story-style home in a family-friendly neighborhood with ample green space and amazing trails! Nicely appointed covered front porch and great curb appeal! Extensive hardwood flooring throughout main level! On the main level you will find a spacious study/den which offers great functionality & is the ideal space for a home office, along with a conveniently located powder bath. Spacious & open living room with gas fireplace and loads of natural sunlight! Easy access to oversized 3 car attached garage. Large, professional chef's kitchen with dark brown cabinets, granite countertops, new backsplash, stainless steel appliances, a large pantry, an island with generous eating space, and access to backyard. Kitchen overlooks dining area. Upstairs you'll find 3 spare bedrooms, a full hall bath, and a large primary suite with remarkably well done ensuite 5-piece primary bath & a walk-in closet. No detail missed! Carpet is aprox 1 year old. Laundry room fits side-by-side washer and dryer with built-in cabinets. Finished basement offers a large rec room; great for entertaining, a bedroom, and a 3/4 bath. Backyard includes a spacious patio; great for summer evenings or morning coffee! This home is adjacent to open space, a large playground, full size baseball field, basketball court, picnic shelter, and walking trials! Live close to shopping, dining, Buffalo Run Golf Course, and easy access to I-76 and E470. You won't want to miss this one!
Zillow last checked: 8 hours ago
Listing updated: September 13, 2023 at 02:40pm
Listed by:
Stacey Bushaw 303-319-6542,
RE/MAX Alliance,
The DiVito Dream Makers 303-456-2111,
RE/MAX Alliance
Bought with:
David King
HomeSmart Realty
Source: REcolorado,MLS#: 3002651
Facts & features
Interior
Bedrooms & bathrooms
- Bedrooms: 5
- Bathrooms: 4
- Full bathrooms: 2
- 3/4 bathrooms: 1
- 1/2 bathrooms: 1
- Main level bathrooms: 1
Primary bedroom
- Description: Carpet, Spacious, Ceiling Fan W/ Light, Walk-In Closet
- Level: Upper
Bedroom
- Description: Carpet, Closet
- Level: Upper
Bedroom
- Description: Carpet, Closet
- Level: Upper
Bedroom
- Description: Carpet, Closet
- Level: Upper
Bedroom
- Description: Carpet, Closet
- Level: Basement
Primary bathroom
- Description: Tile, Double Sink, Granite Countertop, Standing Glass Shower, Tub, Toilet Room
- Level: Upper
Bathroom
- Description: Tile, Pedestal Sink, Toilet
- Level: Main
Bathroom
- Description: Tile, Double Sink, Shower/Tub Combo, Toilet
- Level: Upper
Bathroom
- Description: Tile, Sink, Standing Shower, Toilet
- Level: Basement
Dining room
- Description: Hardwood Flooring, Open To Kitchen
- Level: Main
Great room
- Description: Carpet, Spacious, Canned Lighting, Great For Entertaining!
- Level: Basement
Kitchen
- Description: Hardwood Flooring, Stainless Steel Appliances, Brown Cabinets, Granite Countertops, Island, Large Pantry, Slider To Backyard
- Level: Main
Laundry
- Description: Tile, Built-In Cabinets, Fits Side By Side
- Level: Upper
Living room
- Description: Hardwood Flooring, Gas Fireplace, Spacious, Lots Of Natural Light, Open To Dining Room/Kitchen
- Level: Main
Loft
- Description: Carpet, Spacious
- Level: Upper
Office
- Description: Carpet, Spacious
- Level: Main
Heating
- Forced Air
Cooling
- Central Air
Appliances
- Included: Cooktop, Dishwasher, Disposal, Dryer, Microwave, Oven, Refrigerator, Washer
- Laundry: Laundry Closet
Features
- Built-in Features, Ceiling Fan(s), Eat-in Kitchen, Entrance Foyer, Five Piece Bath, Granite Counters, High Ceilings, High Speed Internet, Kitchen Island, Open Floorplan, Pantry, Primary Suite, Vaulted Ceiling(s), Walk-In Closet(s), Wired for Data
- Flooring: Carpet, Wood
- Basement: Finished,Full
- Number of fireplaces: 1
- Fireplace features: Gas, Living Room
- Common walls with other units/homes: No Common Walls
Interior area
- Total structure area: 3,484
- Total interior livable area: 3,484 sqft
- Finished area above ground: 2,549
- Finished area below ground: 935
Property
Parking
- Total spaces: 3
- Parking features: Concrete, Lighted
- Attached garage spaces: 3
Features
- Levels: Two
- Stories: 2
- Patio & porch: Covered, Front Porch, Patio
- Exterior features: Lighting, Private Yard, Rain Gutters
- Fencing: Full
Lot
- Size: 6,600 sqft
- Features: Greenbelt, Landscaped, Level, Open Space
- Residential vegetation: Grassed
Details
- Parcel number: R0150062
- Special conditions: Standard
Construction
Type & style
- Home type: SingleFamily
- Property subtype: Single Family Residence
Materials
- Frame
- Roof: Composition
Condition
- Year built: 2013
Utilities & green energy
- Sewer: Public Sewer
- Water: Public
- Utilities for property: Cable Available, Electricity Connected, Internet Access (Wired), Phone Available, Phone Connected
Community & neighborhood
Location
- Region: Commerce City
- Subdivision: The Villages At Buffalo Run
HOA & financial
HOA
- Has HOA: Yes
- HOA fee: $75 quarterly
- Services included: Maintenance Grounds, Trash
- Association name: The Villages at Buffalo Run
- Association phone: 303-420-4433
Other
Other facts
- Listing terms: Cash,Conventional,FHA,VA Loan
- Ownership: Individual
- Road surface type: Paved
Price history
| Date | Event | Price |
|---|---|---|
| 3/28/2024 | Sold | $640,000$184/sqft |
Source: Public Record | ||
| 2/10/2023 | Sold | $640,000-1.5%$184/sqft |
Source: | ||
| 1/16/2023 | Pending sale | $650,000$187/sqft |
Source: | ||
| 1/4/2023 | Price change | $650,000-3%$187/sqft |
Source: | ||
| 11/16/2022 | Price change | $670,000-0.7%$192/sqft |
Source: | ||
Public tax history
| Year | Property taxes | Tax assessment |
|---|---|---|
| 2025 | $7,080 +0.4% | $41,320 -10.4% |
| 2024 | $7,048 +15.4% | $46,140 |
| 2023 | $6,109 -1.7% | $46,140 +28.8% |
Find assessor info on the county website
Neighborhood: 80022
Nearby schools
GreatSchools rating
- 4/10Turnberry Elementary SchoolGrades: PK-5Distance: 1.9 mi
- 4/10Prairie View Middle SchoolGrades: 6-8Distance: 1.5 mi
- 5/10Prairie View High SchoolGrades: 9-12Distance: 1.8 mi
Schools provided by the listing agent
- Elementary: Turnberry
- Middle: Otho Stuart
- High: Prairie View
- District: School District 27-J
Source: REcolorado. This data may not be complete. We recommend contacting the local school district to confirm school assignments for this home.
Get a cash offer in 3 minutes
Find out how much your home could sell for in as little as 3 minutes with a no-obligation cash offer.
Estimated market value
$616,200
Get a cash offer in 3 minutes
Find out how much your home could sell for in as little as 3 minutes with a no-obligation cash offer.
Estimated market value
$616,200


