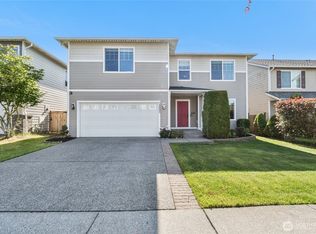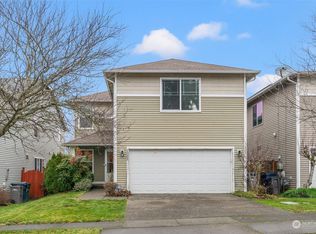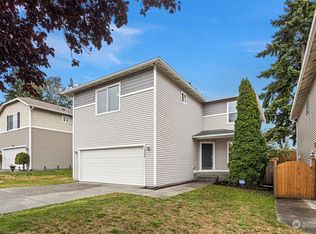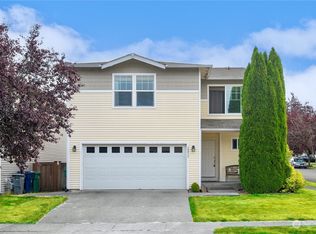Sold
Listed by:
Lisa Johnson,
Berkshire Hathaway HS NW
Bought with: Liberty Real Estate, LLC
$975,000
15433 39th Avenue SE, Bothell, WA 98012
4beds
2,468sqft
Single Family Residence
Built in 2004
4,791.6 Square Feet Lot
$979,600 Zestimate®
$395/sqft
$3,457 Estimated rent
Home value
$979,600
$931,000 - $1.03M
$3,457/mo
Zestimate® history
Loading...
Owner options
Explore your selling options
What's special
A bright & open floorplan w/lots of natural light welcomes you to this beautifully updated gem just east of Mill Creek! The heart of the home lies in the open concept family room & kitchen, boasting spacious counters & plenty of cabinets. Perfect for entertaining w/a seamless flow to the private patio for BBQ's on long summer evenings. Relax in the oversized primary bedroom, complete w/a bonus area for your office or reading nook. Indulge in spa-like luxury in the primary bath, featuring standalone soaking tub, dual vanities & separate shower. Recent updates include kitchen, flooring, bathrooms, siding, furnace & roof! Located in a quiet neighborhood w/great schools, parks, shopping & restaurants nearby. Easy access to freeways.
Zillow last checked: 8 hours ago
Listing updated: May 21, 2024 at 08:08am
Listed by:
Lisa Johnson,
Berkshire Hathaway HS NW
Bought with:
Wilson Mathew, 9711
Liberty Real Estate, LLC
Source: NWMLS,MLS#: 2214677
Facts & features
Interior
Bedrooms & bathrooms
- Bedrooms: 4
- Bathrooms: 3
- Full bathrooms: 2
- 1/2 bathrooms: 1
- Main level bathrooms: 1
Primary bedroom
- Level: Second
Bedroom
- Level: Second
Bedroom
- Level: Second
Bedroom
- Level: Second
Bathroom full
- Level: Second
Bathroom full
- Level: Second
Other
- Level: Main
Dining room
- Level: Main
Entry hall
- Level: Main
Family room
- Level: Main
Living room
- Level: Main
Utility room
- Level: Main
Heating
- Fireplace(s), Forced Air
Cooling
- None
Appliances
- Included: Dishwashers_, Dryer(s), GarbageDisposal_, Microwaves_, Refrigerators_, StovesRanges_, Washer(s), Dishwasher(s), Garbage Disposal, Microwave(s), Refrigerator(s), Stove(s)/Range(s)
Features
- Bath Off Primary, Dining Room, Walk-In Pantry
- Flooring: Vinyl Plank, Carpet
- Windows: Double Pane/Storm Window
- Basement: None
- Number of fireplaces: 1
- Fireplace features: Gas, Main Level: 1, Fireplace
Interior area
- Total structure area: 2,468
- Total interior livable area: 2,468 sqft
Property
Parking
- Total spaces: 2
- Parking features: Attached Garage
- Attached garage spaces: 2
Features
- Levels: Two
- Stories: 2
- Entry location: Main
- Patio & porch: Wall to Wall Carpet, Bath Off Primary, Double Pane/Storm Window, Dining Room, Walk-In Closet(s), Walk-In Pantry, Fireplace
- Has view: Yes
- View description: Territorial
Lot
- Size: 4,791 sqft
- Features: Curbs, Paved, Sidewalk, Cable TV, Fenced-Fully, Gas Available, High Speed Internet, Patio
- Topography: PartialSlope,Terraces
- Residential vegetation: Fruit Trees, Garden Space
Details
- Parcel number: 01008300004400
- Special conditions: Standard
Construction
Type & style
- Home type: SingleFamily
- Architectural style: Traditional
- Property subtype: Single Family Residence
Materials
- Cement Planked
- Foundation: Slab
- Roof: Composition
Condition
- Year built: 2004
Utilities & green energy
- Electric: Company: PSE/PUD
- Sewer: Sewer Connected, Company: Silverlake
- Water: Public, Company: Silverlake
Community & neighborhood
Community
- Community features: Park, Playground
Location
- Region: Bothell
- Subdivision: Mill Creek
HOA & financial
HOA
- HOA fee: $87 monthly
Other
Other facts
- Listing terms: Cash Out,Conventional,FHA,VA Loan
- Cumulative days on market: 381 days
Price history
| Date | Event | Price |
|---|---|---|
| 5/20/2024 | Sold | $975,000$395/sqft |
Source: | ||
| 4/25/2024 | Pending sale | $975,000$395/sqft |
Source: | ||
| 4/19/2024 | Listed for sale | $975,000$395/sqft |
Source: | ||
| 4/17/2024 | Pending sale | $975,000$395/sqft |
Source: | ||
| 4/12/2024 | Listed for sale | $975,000+85.7%$395/sqft |
Source: | ||
Public tax history
| Year | Property taxes | Tax assessment |
|---|---|---|
| 2024 | $7,733 +6.7% | $814,900 +6.2% |
| 2023 | $7,250 -5.1% | $767,300 -13.5% |
| 2022 | $7,638 +23.3% | $887,400 +42.6% |
Find assessor info on the county website
Neighborhood: 98012
Nearby schools
GreatSchools rating
- 10/10Forest View Elementary SchoolGrades: PK-5Distance: 1.1 mi
- 8/10Gateway Middle SchoolGrades: 6-8Distance: 1.1 mi
- 9/10Henry M. Jackson High SchoolGrades: 9-12Distance: 1.8 mi
Schools provided by the listing agent
- Elementary: Silver Firs Elem
- Middle: Gateway Mid
- High: Henry M. Jackson Hig
Source: NWMLS. This data may not be complete. We recommend contacting the local school district to confirm school assignments for this home.
Get a cash offer in 3 minutes
Find out how much your home could sell for in as little as 3 minutes with a no-obligation cash offer.
Estimated market value$979,600
Get a cash offer in 3 minutes
Find out how much your home could sell for in as little as 3 minutes with a no-obligation cash offer.
Estimated market value
$979,600



