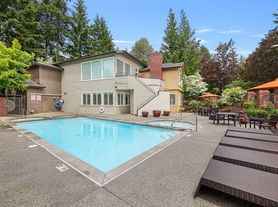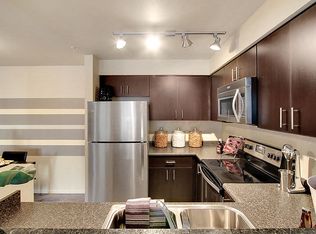Enjoy comfort, space, and convenience in this beautifully maintained condo located in the highly sought-after Mill Creek Country Club community. With 3 bedrooms and 2.5 bathrooms, this home offers plenty of room for families, professionals, or anyone looking to enjoy the best of Mill Creek living.
Address: 15433 COUNTRY CLUB DRIVE, MILL CREEK, WA
Features:
3 Bedrooms | 2.5 Bathrooms
Newly cleaned carpet
Freshly painted
Bright, open living and dining area with large windows
Modern kitchen with stainless steel appliances and great storage
Private balcony for outdoor relaxation (with storage room on outdoor patio as well)
In-unit washer and dryer hookups
Reserved parking (plus guest parking available)
Community Amenities:
Secure-entry building
Seasonal outdoor pool and clubhouse
Lush landscaped grounds with nearby walking trails
Minutes to Mill Creek Town Center shops, restaurants, and parks
Location Highlights:
Easy access to I-5 & Bothell-Everett Hwy for commuting
Close to Mill Creek Golf Course and country club
Near top-rated schools and everyday conveniences
Rent Details:
Monthly Rent: $2850.00
Security Deposit: $2850.00
Utilities: Water, Sewer, Garbage Included
Lease Term: 1 year minimum
Pets: Yes, HOA dependent - pet rent will apply.
Available immediately (or October 1 / October 15)
Requirements:
- Phone interview to set up in-person viewing
- Application available after in-person viewing
Don't miss this spacious Mill Creek rental in a prime location!
Water Sewer Garbage included in rent
Apartment for rent
Accepts Zillow applications
$2,850/mo
15433 Country Club Dr UNIT A205, Mill Creek, WA 98012
3beds
1,152sqft
Price may not include required fees and charges.
Apartment
Available Sat Nov 1 2025
Cats, small dogs OK
Wall unit
In unit laundry
Off street parking
Baseboard
Travel times
Facts & features
Interior
Bedrooms & bathrooms
- Bedrooms: 3
- Bathrooms: 2
- Full bathrooms: 2
Heating
- Baseboard
Cooling
- Wall Unit
Appliances
- Included: Dishwasher, Dryer, Freezer, Microwave, Oven, Refrigerator, Washer
- Laundry: In Unit
Features
- Flooring: Carpet, Hardwood, Tile
Interior area
- Total interior livable area: 1,152 sqft
Property
Parking
- Parking features: Off Street
- Details: Contact manager
Features
- Exterior features: Bicycle storage, Garbage included in rent, Green belt, Heating system: Baseboard, Sewage included in rent, Water included in rent
Details
- Parcel number: 01012700120500
Construction
Type & style
- Home type: Apartment
- Property subtype: Apartment
Utilities & green energy
- Utilities for property: Garbage, Sewage, Water
Building
Management
- Pets allowed: Yes
Community & HOA
Location
- Region: Mill Creek
Financial & listing details
- Lease term: 1 Year
Price history
| Date | Event | Price |
|---|---|---|
| 10/14/2025 | Listed for rent | $2,850$2/sqft |
Source: Zillow Rentals | ||
| 5/23/2025 | Sold | $50,695-80.5%$44/sqft |
Source: Public Record | ||
| 4/20/2007 | Sold | $260,000+29.9%$226/sqft |
Source: | ||
| 2/10/2005 | Sold | $200,190$174/sqft |
Source: Public Record | ||
Neighborhood: 98012
There are 4 available units in this apartment building

