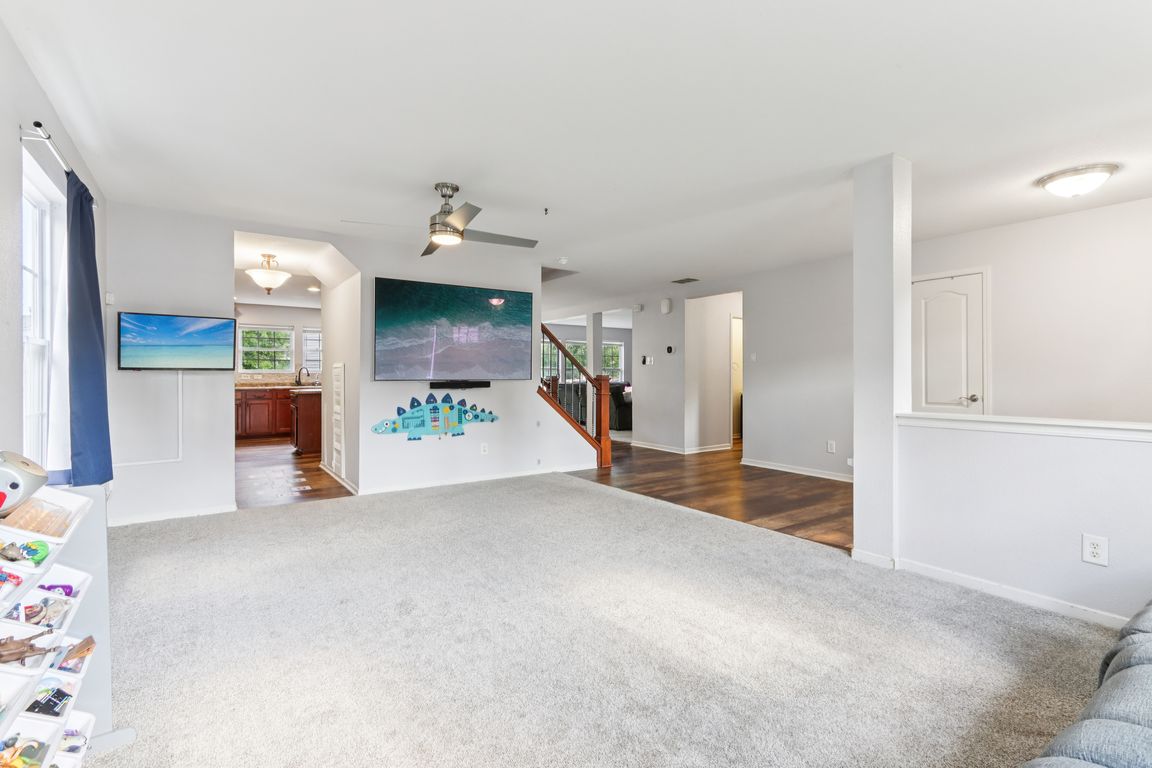
PendingPrice cut: $5.1K (10/8)
$369,900
5beds
3,667sqft
15434 Harmon Pl, Noblesville, IN 46060
5beds
3,667sqft
Residential, single family residence
Built in 2008
5,227 sqft
2 Attached garage spaces
$101 price/sqft
$295 annually HOA fee
What's special
Theater roomUpdated half bathBrand new patioMassive inviting loftFenced-in backyardFinished insulated spacePersonal home gym
You won't find many homes with more space than this stunning 2.5-story home, perfectly designed for large families! With 4 bedrooms plus a versatile bonus room, multiple living areas, and thoughtful updates throughout, this home offers the room and flexibility growing families need. Host family and friends with ease in the ...
- 76 days |
- 1,191 |
- 107 |
Source: MIBOR as distributed by MLS GRID,MLS#: 22056009
Travel times
Living Room
Kitchen
Primary Bedroom
Zillow last checked: 7 hours ago
Listing updated: October 27, 2025 at 06:53am
Listing Provided by:
Daimon Buck 317-995-1815,
F.C. Tucker Company
Source: MIBOR as distributed by MLS GRID,MLS#: 22056009
Facts & features
Interior
Bedrooms & bathrooms
- Bedrooms: 5
- Bathrooms: 3
- Full bathrooms: 2
- 1/2 bathrooms: 1
- Main level bathrooms: 1
Primary bedroom
- Level: Upper
- Area: 272 Square Feet
- Dimensions: 17x16
Bedroom 2
- Level: Upper
- Area: 168 Square Feet
- Dimensions: 14x12
Bedroom 3
- Level: Upper
- Area: 140 Square Feet
- Dimensions: 14x10
Bedroom 4
- Level: Upper
- Area: 120 Square Feet
- Dimensions: 12x10
Bedroom 5
- Level: Upper
- Area: 288 Square Feet
- Dimensions: 24x12
Family room
- Level: Main
- Area: 270 Square Feet
- Dimensions: 18x15
Kitchen
- Level: Main
- Area: 195 Square Feet
- Dimensions: 15x13
Laundry
- Level: Upper
- Area: 48 Square Feet
- Dimensions: 8x6
Library
- Level: Main
- Area: 130 Square Feet
- Dimensions: 13x10
Living room
- Level: Main
- Area: 140 Square Feet
- Dimensions: 14x10
Loft
- Level: Upper
- Area: 408 Square Feet
- Dimensions: 24x17
Heating
- Forced Air, Electric
Cooling
- Central Air
Appliances
- Included: Electric Cooktop, Dishwasher, Electric Water Heater, Disposal, Microwave, Oven, Double Oven, Refrigerator, Water Softener Owned
- Laundry: Upper Level
Features
- Attic Access, Attic Stairway, High Ceilings, Kitchen Island, Ceiling Fan(s), High Speed Internet, Pantry, Walk-In Closet(s)
- Has basement: No
- Attic: Access Only,Permanent Stairs
Interior area
- Total structure area: 3,667
- Total interior livable area: 3,667 sqft
Property
Parking
- Total spaces: 2
- Parking features: Attached, Heated Garage
- Attached garage spaces: 2
- Details: Garage Parking Other(Service Door)
Features
- Levels: Two and a Half
- Stories: 2
- Patio & porch: Patio, Covered
- Fencing: Fenced,Full
- Has view: Yes
- View description: Neighborhood
Lot
- Size: 5,227.2 Square Feet
- Features: Sidewalks, Storm Sewer, Street Lights, Suburb
Details
- Parcel number: 291117017020000013
- Horse amenities: None
Construction
Type & style
- Home type: SingleFamily
- Architectural style: Traditional
- Property subtype: Residential, Single Family Residence
Materials
- Brick, Vinyl Siding
- Foundation: Slab
Condition
- New construction: No
- Year built: 2008
Utilities & green energy
- Electric: 200+ Amp Service
- Water: Public
Community & HOA
Community
- Features: Suburban
- Subdivision: Horizons At Cumberland
HOA
- Has HOA: Yes
- Amenities included: Insurance, Park, Playground, Management, Snow Removal
- Services included: Association Home Owners, Entrance Common, Insurance, Nature Area, ParkPlayground, Management, Snow Removal
- HOA fee: $295 annually
- HOA phone: 317-253-1401
Location
- Region: Noblesville
Financial & listing details
- Price per square foot: $101/sqft
- Tax assessed value: $349,800
- Annual tax amount: $4,328
- Date on market: 8/12/2025