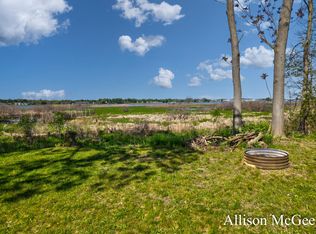Sold
$543,500
15435 Leonard Rd, Spring Lake, MI 49456
3beds
1,920sqft
Single Family Residence
Built in 2023
0.57 Acres Lot
$574,000 Zestimate®
$283/sqft
$2,886 Estimated rent
Home value
$574,000
$545,000 - $603,000
$2,886/mo
Zestimate® history
Loading...
Owner options
Explore your selling options
What's special
Welcome to the good life with this beautiful new construction home offering peek-a-boo views of the grand river, brought to you by Papaya Development. Enjoy a main floor, open concept space upon entering the home. The kitchen flows effortlessly into the dining room, living room and outdoor pergola, making this home perfect for entertaining. Enjoy upgraded features throughout like stainless steel appliances, resilient flooring, beautiful hard surfaces, gold hardware and show stopping light fixtures. This home also offers endless opportunities with an unfinished basement featuring 10 foot ceilings! This property is easy to show and ready for its debut, call today for your private showing!
Zillow last checked: 8 hours ago
Listing updated: August 29, 2025 at 10:25pm
Listed by:
Annie Bouwens 616-990-8213,
Coldwell Banker Woodland Schmidt,
Kersh Ruhl 616-212-8418,
Coldwell Banker Woodland Schmidt
Bought with:
Kersh Ruhl, 6501326452
Coldwell Banker Woodland Schmidt
Source: MichRIC,MLS#: 23022806
Facts & features
Interior
Bedrooms & bathrooms
- Bedrooms: 3
- Bathrooms: 2
- Full bathrooms: 2
- Main level bedrooms: 3
Primary bedroom
- Level: Main
- Area: 292.52
- Dimensions: 14.20 x 20.60
Bedroom 2
- Level: Main
- Area: 143.56
- Dimensions: 10.11 x 14.20
Bedroom 3
- Level: Main
- Area: 116.27
- Dimensions: 10.11 x 11.50
Primary bathroom
- Level: Main
- Area: 119.2
- Dimensions: 14.90 x 8.00
Bathroom 1
- Level: Main
- Area: 44.37
- Dimensions: 5.10 x 8.70
Dining area
- Level: Main
- Area: 216.46
- Dimensions: 15.80 x 13.70
Kitchen
- Level: Main
- Area: 258.21
- Dimensions: 15.10 x 17.10
Laundry
- Level: Main
- Area: 74.88
- Dimensions: 7.20 x 10.40
Living room
- Level: Main
- Area: 271.05
- Dimensions: 13.90 x 19.50
Other
- Description: Entry area
- Level: Main
- Area: 65.88
- Dimensions: 6.10 x 10.80
Other
- Description: Walk in closet, primary
- Level: Main
- Area: 41.87
- Dimensions: 7.90 x 5.30
Other
- Description: Walk in closet, bedroom 2
- Level: Main
- Area: 20.96
- Dimensions: 5.10 x 4.11
Other
- Description: Garage
- Level: Main
- Area: 472.76
- Dimensions: 21.20 x 22.30
Recreation
- Description: Unfinished basement
- Level: Basement
- Area: 2019.6
- Dimensions: 61.20 x 33.00
Heating
- Forced Air
Cooling
- Central Air
Appliances
- Included: Dishwasher, Disposal, Dryer, Microwave, Range, Refrigerator, Washer
Features
- Ceiling Fan(s), Center Island
- Basement: Full
- Has fireplace: No
Interior area
- Total structure area: 1,920
- Total interior livable area: 1,920 sqft
- Finished area below ground: 0
Property
Parking
- Total spaces: 2
- Parking features: Attached, Garage Door Opener
- Garage spaces: 2
Features
- Stories: 1
- Waterfront features: River
Lot
- Size: 0.57 Acres
- Dimensions: 165 x 150
- Features: Wooded, Ground Cover, Shrubs/Hedges
Details
- Parcel number: 700323475060
Construction
Type & style
- Home type: SingleFamily
- Architectural style: Contemporary
- Property subtype: Single Family Residence
Materials
- Aluminum Siding
- Roof: Shingle
Condition
- New Construction
- New construction: Yes
- Year built: 2023
Utilities & green energy
- Sewer: Public Sewer
- Water: Public
- Utilities for property: Phone Available, Cable Available, Natural Gas Connected
Community & neighborhood
Location
- Region: Spring Lake
Other
Other facts
- Listing terms: Cash,Conventional
Price history
| Date | Event | Price |
|---|---|---|
| 8/11/2023 | Sold | $543,500$283/sqft |
Source: | ||
| 7/4/2023 | Pending sale | $543,500$283/sqft |
Source: | ||
| 6/29/2023 | Listed for sale | $543,500$283/sqft |
Source: | ||
Public tax history
Tax history is unavailable.
Neighborhood: 49456
Nearby schools
GreatSchools rating
- 7/10Spring Lake Intermediate SchoolGrades: 5-9Distance: 0.8 mi
- 9/10Spring Lake High SchoolGrades: 9-12Distance: 1.5 mi
- 6/10Spring Lake Middle SchoolGrades: 7-8Distance: 0.8 mi
Get pre-qualified for a loan
At Zillow Home Loans, we can pre-qualify you in as little as 5 minutes with no impact to your credit score.An equal housing lender. NMLS #10287.
Sell with ease on Zillow
Get a Zillow Showcase℠ listing at no additional cost and you could sell for —faster.
$574,000
2% more+$11,480
With Zillow Showcase(estimated)$585,480
