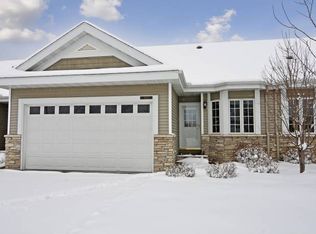Closed
$422,000
15436 70th Ave N, Maple Grove, MN 55311
2beds
2,540sqft
Townhouse Side x Side
Built in 2003
2,613.6 Square Feet Lot
$418,100 Zestimate®
$166/sqft
$2,803 Estimated rent
Home value
$418,100
$385,000 - $452,000
$2,803/mo
Zestimate® history
Loading...
Owner options
Explore your selling options
What's special
Serene One-Level Living in Fish Lake Trails
Enjoy the ease of one-level living in this beautifully maintained walkout townhome, tucked into the tranquil, wooded setting of the sought-after Fish Lake Trails community. With over 2,500 square feet of thoughtfully finished space, this side-by-side home is filled with light, character, and comfort.
The main level features vaulted ceilings and expansive custom windows that bring the outdoors in. The eat-in kitchen is both elegant and functional, with maple cabinetry, black granite countertops, stainless steel appliances, and custom built-ins. Rich Brazilian hardwood floors flow throughout the main living spaces, accented by three cozy gas fireplaces—including one in the spacious primary suite.
The walkout lower level is ideal for entertaining and flexible living. It includes a generous family room with a custom wet bar and built-in cabinetry, a charming French door studio perfect for art, fitness, or office use, and a third non-conforming bedroom—great for guests or hobby space.
Step outside to your extended deck and enjoy the privacy and serenity of the wooded lot. Freshly painted with new carpet on the lower level. New $3700 Water Softener spring 2025. This home is move-in ready for the next buyer.
Low HOA dues and a quiet, well-kept neighborhood make for easy living near trails, parks, and everyday amenities.
Zillow last checked: 8 hours ago
Listing updated: August 26, 2025 at 03:21pm
Listed by:
TJ Pierret 651-755-6669,
Coldwell Banker Realty
Bought with:
Dylan A Maitland
RE/MAX Results
Source: NorthstarMLS as distributed by MLS GRID,MLS#: 6681453
Facts & features
Interior
Bedrooms & bathrooms
- Bedrooms: 2
- Bathrooms: 3
- Full bathrooms: 2
- 1/2 bathrooms: 1
Bedroom 1
- Level: Main
- Area: 272 Square Feet
- Dimensions: 16 x 17
Bedroom 2
- Level: Lower
- Area: 156 Square Feet
- Dimensions: 13 x 12
Primary bathroom
- Level: Main
- Area: 120 Square Feet
- Dimensions: 10 x 12
Other
- Level: Lower
- Area: 120 Square Feet
- Dimensions: 10 x 12
Deck
- Level: Main
Dining room
- Level: Main
- Area: 168 Square Feet
- Dimensions: 14 x 12
Family room
- Level: Lower
- Area: 374 Square Feet
- Dimensions: 17 x 22
Flex room
- Level: Lower
- Area: 120 Square Feet
- Dimensions: 12 x 10
Garage
- Level: Main
- Area: 324 Square Feet
- Dimensions: 18 x 18
Kitchen
- Level: Main
- Area: 247 Square Feet
- Dimensions: 13 x 19
Laundry
- Level: Main
- Area: 63 Square Feet
- Dimensions: 9 x 7
Living room
- Level: Main
- Area: 224 Square Feet
- Dimensions: 14 x 16
Office
- Level: Lower
- Area: 130 Square Feet
- Dimensions: 10 x 13
Patio
- Level: Lower
Utility room
- Level: Lower
- Area: 144 Square Feet
- Dimensions: 16 x 9
Walk in closet
- Level: Main
- Area: 49 Square Feet
- Dimensions: 7 x 7
Heating
- Forced Air
Cooling
- Central Air
Appliances
- Included: Dishwasher, Disposal, Dryer, Exhaust Fan, Humidifier, Gas Water Heater, Microwave, Range, Refrigerator, Stainless Steel Appliance(s), Water Softener Owned, Wine Cooler
Features
- Basement: Daylight,Egress Window(s),Finished,Full,Walk-Out Access
- Number of fireplaces: 3
- Fireplace features: Double Sided, Family Room, Gas, Living Room, Primary Bedroom
Interior area
- Total structure area: 2,540
- Total interior livable area: 2,540 sqft
- Finished area above ground: 1,275
- Finished area below ground: 1,265
Property
Parking
- Total spaces: 2
- Parking features: Attached, Garage Door Opener
- Attached garage spaces: 2
- Has uncovered spaces: Yes
- Details: Garage Dimensions (18 x 18), Garage Door Height (8), Garage Door Width (16)
Accessibility
- Accessibility features: None
Features
- Levels: One
- Stories: 1
Lot
- Size: 2,613 sqft
Details
- Foundation area: 1665
- Parcel number: 2811922340107
- Zoning description: Residential-Single Family
Construction
Type & style
- Home type: Townhouse
- Property subtype: Townhouse Side x Side
- Attached to another structure: Yes
Materials
- Vinyl Siding
Condition
- Age of Property: 22
- New construction: No
- Year built: 2003
Utilities & green energy
- Gas: Natural Gas
- Sewer: City Sewer/Connected
- Water: City Water/Connected
Community & neighborhood
Location
- Region: Maple Grove
- Subdivision: Fish Lake Trails
HOA & financial
HOA
- Has HOA: Yes
- HOA fee: $363 monthly
- Services included: Maintenance Structure, Hazard Insurance, Lawn Care, Maintenance Grounds, Professional Mgmt, Trash, Snow Removal
- Association name: Rowcal - Liz Steinmetz
- Association phone: 612-421-2077
Price history
| Date | Event | Price |
|---|---|---|
| 8/25/2025 | Sold | $422,000-3.9%$166/sqft |
Source: | ||
| 7/28/2025 | Pending sale | $439,000$173/sqft |
Source: | ||
| 7/11/2025 | Price change | $439,000-2.4%$173/sqft |
Source: | ||
| 6/13/2025 | Price change | $450,000-9.1%$177/sqft |
Source: | ||
| 5/30/2025 | Listed for sale | $495,000+37.5%$195/sqft |
Source: | ||
Public tax history
| Year | Property taxes | Tax assessment |
|---|---|---|
| 2025 | $4,773 +8.6% | $407,400 +3.8% |
| 2024 | $4,397 -3.6% | $392,500 +4.7% |
| 2023 | $4,562 +9.7% | $374,900 -6.3% |
Find assessor info on the county website
Neighborhood: 55311
Nearby schools
GreatSchools rating
- 8/10Basswood Elementary SchoolGrades: PK-5Distance: 0.3 mi
- 6/10Maple Grove Middle SchoolGrades: 6-8Distance: 2.3 mi
- 10/10Maple Grove Senior High SchoolGrades: 9-12Distance: 3.6 mi
Get a cash offer in 3 minutes
Find out how much your home could sell for in as little as 3 minutes with a no-obligation cash offer.
Estimated market value
$418,100
Get a cash offer in 3 minutes
Find out how much your home could sell for in as little as 3 minutes with a no-obligation cash offer.
Estimated market value
$418,100
