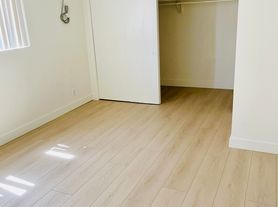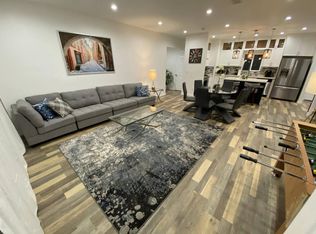Nestled in a quiet cul-de-sac in one of Encino's most desirable neighborhoods, this beautifully remodeled and expanded residence offers 3 bedrooms, 3.5 bathrooms at 2,100 sqft. The main home features a spacious open layout with seamless flow from the living room to the dining area and chef's kitchen, complete with top-of-the-line appliances and a fireplace overlooking the entertaining space. A laundry room with a stackable washer/dryer and ample storage sits just off the kitchen. The primary suite overlooks the pool and includes a custom walk-in closet and spa-like bathroom with dual sinks and elegant finishes. Two additional bedrooms and bathrooms complete the main house. Sleek doors open to the manicured backyard, where a sparkling pool, outdoor seating area, and BBQ provide the perfect setting for indoor-outdoor living. Pool and gardener maintenance are included in the lease. Additional highlights include internal and external security cameras, a Ring system with a panic button, and the option for a backyard shed for extra storage. Located in the sought-after Hesby Oaks Charter School district, with easy access to freeways, local parks, and Ventura Boulevard's shops and restaurants.
House for rent
$7,700/mo
15436 Milbank St, Encino, CA 91436
3beds
2,100sqft
Price may not include required fees and charges.
Singlefamily
Available now
Cats, small dogs OK
Central air
In unit laundry
3 Parking spaces parking
Central, fireplace
What's special
Sparkling poolManicured backyardSpa-like bathroomQuiet cul-de-sacCustom walk-in closetTop-of-the-line appliancesSeamless flow
- 19 days |
- -- |
- -- |
Travel times
Renting now? Get $1,000 closer to owning
Unlock a $400 renter bonus, plus up to a $600 savings match when you open a Foyer+ account.
Offers by Foyer; terms for both apply. Details on landing page.
Facts & features
Interior
Bedrooms & bathrooms
- Bedrooms: 3
- Bathrooms: 4
- Full bathrooms: 3
- 1/2 bathrooms: 1
Rooms
- Room types: Dining Room, Family Room
Heating
- Central, Fireplace
Cooling
- Central Air
Appliances
- Included: Dishwasher, Double Oven, Dryer, Microwave, Oven, Range, Refrigerator, Stove, Washer
- Laundry: In Unit, Inside, Laundry Room, Stacked
Features
- Eat-in Kitchen, Multiple Primary Suites, Open Floorplan, Pantry, Primary Suite, Recessed Lighting, Separate/Formal Dining Room, Storage, Unfurnished, Walk In Closet, Walk-In Closet(s)
- Flooring: Tile
- Has fireplace: Yes
Interior area
- Total interior livable area: 2,100 sqft
Property
Parking
- Total spaces: 3
- Parking features: Driveway, On Street
- Details: Contact manager
Features
- Stories: 1
- Exterior features: Contact manager
- Has private pool: Yes
- Has spa: Yes
- Spa features: Hottub Spa
- Has view: Yes
- View description: Contact manager
Details
- Parcel number: 2261038055
Construction
Type & style
- Home type: SingleFamily
- Architectural style: Modern
- Property subtype: SingleFamily
Condition
- Year built: 1957
Community & HOA
HOA
- Amenities included: Pool
Location
- Region: Encino
Financial & listing details
- Lease term: 12 Months
Price history
| Date | Event | Price |
|---|---|---|
| 10/2/2025 | Listed for rent | $7,700-3.8%$4/sqft |
Source: CRMLS #SR25219448 | ||
| 6/14/2025 | Listing removed | $8,000$4/sqft |
Source: Zillow Rentals | ||
| 6/2/2025 | Listed for rent | $8,000$4/sqft |
Source: Zillow Rentals | ||
| 6/29/2023 | Sold | $1,810,000-0.8%$862/sqft |
Source: Public Record | ||
| 6/17/2023 | Pending sale | $1,825,000$869/sqft |
Source: | ||

