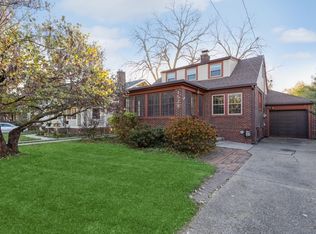Sold for $277,000 on 12/15/25
$277,000
1544 48th St, Des Moines, IA 50311
5beds
2,524sqft
Single Family Residence
Built in 1971
0.26 Acres Lot
$288,600 Zestimate®
$110/sqft
$2,807 Estimated rent
Home value
$288,600
$274,000 - $303,000
$2,807/mo
Zestimate® history
Loading...
Owner options
Explore your selling options
What's special
Spacious living awaits! This expansive 5-bedroom, 4-bathroom two-story home is nestled in a park-like setting, offering privacy, tranquility, and room to grow. Inside, you'll find generously sized rooms throughout—perfect for buyers who need space to spread out, work from home, or host guests with ease.
The warm and inviting family room features a wood-burning fireplace, ideal for cozy nights in. While the home could use some updating, it’s priced nearly $80,000 below assessed value, offering incredible potential for customization and instant equity.
Don't miss this rare opportunity to own a large home in a beautiful setting—bring your vision and make it your own!
Zillow last checked: 8 hours ago
Listing updated: December 18, 2025 at 08:22am
Listed by:
Terry Tillotson (515)447-1622,
RE/MAX Revolution
Bought with:
Harris, Jordan
RE/MAX Concepts
Source: DMMLS,MLS#: 720870 Originating MLS: Des Moines Area Association of REALTORS
Originating MLS: Des Moines Area Association of REALTORS
Facts & features
Interior
Bedrooms & bathrooms
- Bedrooms: 5
- Bathrooms: 4
- Full bathrooms: 1
- 1/2 bathrooms: 3
- Main level bedrooms: 2
Heating
- Gas, Natural Gas
Cooling
- Central Air
Appliances
- Included: Dishwasher, Refrigerator
Features
- Central Vacuum, Dining Area
- Flooring: Carpet
- Basement: Unfinished
- Number of fireplaces: 1
- Fireplace features: Wood Burning
Interior area
- Total structure area: 2,524
- Total interior livable area: 2,524 sqft
Property
Parking
- Total spaces: 1
- Parking features: Attached, Garage, One Car Garage
- Attached garage spaces: 1
Features
- Levels: Two
- Stories: 2
- Patio & porch: Deck
- Exterior features: Deck
Lot
- Size: 0.26 Acres
- Dimensions: 100 x 112.2
- Features: Rectangular Lot
Details
- Parcel number: 10005082001000
- Zoning: R1-60
Construction
Type & style
- Home type: SingleFamily
- Architectural style: Two Story
- Property subtype: Single Family Residence
Materials
- Brick, Vinyl Siding
- Foundation: Block
- Roof: Asphalt,Shingle
Condition
- Year built: 1971
Utilities & green energy
- Sewer: Public Sewer
- Water: Public
Community & neighborhood
Location
- Region: Des Moines
Other
Other facts
- Listing terms: Cash,Conventional
- Road surface type: Asphalt
Price history
| Date | Event | Price |
|---|---|---|
| 12/15/2025 | Sold | $277,000-4.4%$110/sqft |
Source: | ||
| 11/20/2025 | Pending sale | $289,900$115/sqft |
Source: | ||
| 10/24/2025 | Price change | $289,900-3.3%$115/sqft |
Source: | ||
| 9/23/2025 | Price change | $299,900-3.2%$119/sqft |
Source: | ||
| 8/19/2025 | Price change | $309,900-3.1%$123/sqft |
Source: | ||
Public tax history
| Year | Property taxes | Tax assessment |
|---|---|---|
| 2024 | $7,990 | $358,100 -16.6% |
| 2023 | -- | $429,600 +16% |
| 2022 | -- | $370,200 |
Find assessor info on the county website
Neighborhood: Waveland Park
Nearby schools
GreatSchools rating
- 6/10Perkins Elementary SchoolGrades: K-5Distance: 0.4 mi
- 5/10Merrill Middle SchoolGrades: 6-8Distance: 1.7 mi
- 4/10Roosevelt High SchoolGrades: 9-12Distance: 1 mi
Schools provided by the listing agent
- District: Des Moines Independent
Source: DMMLS. This data may not be complete. We recommend contacting the local school district to confirm school assignments for this home.

Get pre-qualified for a loan
At Zillow Home Loans, we can pre-qualify you in as little as 5 minutes with no impact to your credit score.An equal housing lender. NMLS #10287.
Sell for more on Zillow
Get a free Zillow Showcase℠ listing and you could sell for .
$288,600
2% more+ $5,772
With Zillow Showcase(estimated)
$294,372