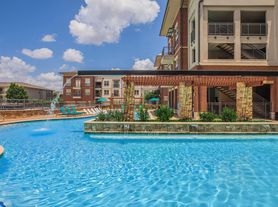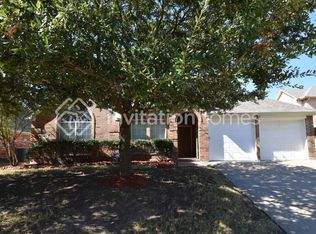3 bed/2 bath Home in Cedar Hill - VOUCHERS ACCEPTED This recently renovated (Oct. 2025) Inspection-ready Cedar Hill one-story home offers a wood burning/gas fireplace, Living Room 16 x 16, Master Bedroom 14x14, dishwasher, gas Range/Oven, no carpet, ceramic tile, laminate, central Air-Elec heating, Central Heating. For more properties like this visit Affordable Housing.
House for rent
$2,500/mo
1544 Chapman St, Cedar Hill, TX 75104
3beds
1,410sqft
Price may not include required fees and charges.
Single family residence
Available now
-- Pets
Ceiling fan
-- Laundry
-- Parking
Fireplace
What's special
Central air-elec heatingCentral heatingCeramic tile
- 2 hours |
- -- |
- -- |
Travel times
Zillow can help you save for your dream home
With a 6% savings match, a first-time homebuyer savings account is designed to help you reach your down payment goals faster.
Offer exclusive to Foyer+; Terms apply. Details on landing page.
Facts & features
Interior
Bedrooms & bathrooms
- Bedrooms: 3
- Bathrooms: 2
- Full bathrooms: 2
Heating
- Fireplace
Cooling
- Ceiling Fan
Appliances
- Included: Disposal, Refrigerator
Features
- Ceiling Fan(s)
- Has fireplace: Yes
Interior area
- Total interior livable area: 1,410 sqft
Property
Parking
- Details: Contact manager
Features
- Exterior features: Lawn
Details
- Parcel number: 16005900020260000
Construction
Type & style
- Home type: SingleFamily
- Property subtype: Single Family Residence
Condition
- Year built: 1985
Community & HOA
Location
- Region: Cedar Hill
Financial & listing details
- Lease term: Contact For Details
Price history
| Date | Event | Price |
|---|---|---|
| 10/23/2025 | Listed for rent | $2,500$2/sqft |
Source: Zillow Rentals | ||
| 10/22/2025 | Listing removed | $2,500$2/sqft |
Source: Zillow Rentals | ||
| 10/10/2025 | Listed for rent | $2,500$2/sqft |
Source: Zillow Rentals | ||
| 8/14/2025 | Listing removed | $2,500$2/sqft |
Source: Zillow Rentals | ||
| 8/13/2025 | Listing removed | $274,000$194/sqft |
Source: NTREIS #20892218 | ||

