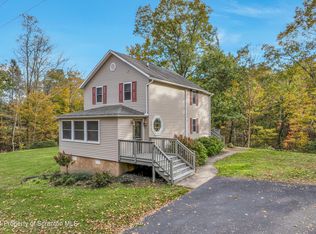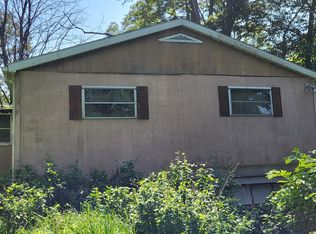Great house perfect for first time home buyer or someone looking to downsize. Move right in - completely remodeled inside and out. Hardwood floors & tile throughout. Very energy efficient new heating system,windows,& roof. Picturesque & private lot, almost an acre,property fronts a stocked creek., Baths: 1 Bath Lev 1,Modern, Beds: 2+ Bed 1st, SqFt Fin - Main: 1104.00, SqFt Fin - 3rd: 0.00, Tax Information: Available, Dining Area: Y, SqFt Fin - 2nd: 0.00
This property is off market, which means it's not currently listed for sale or rent on Zillow. This may be different from what's available on other websites or public sources.

