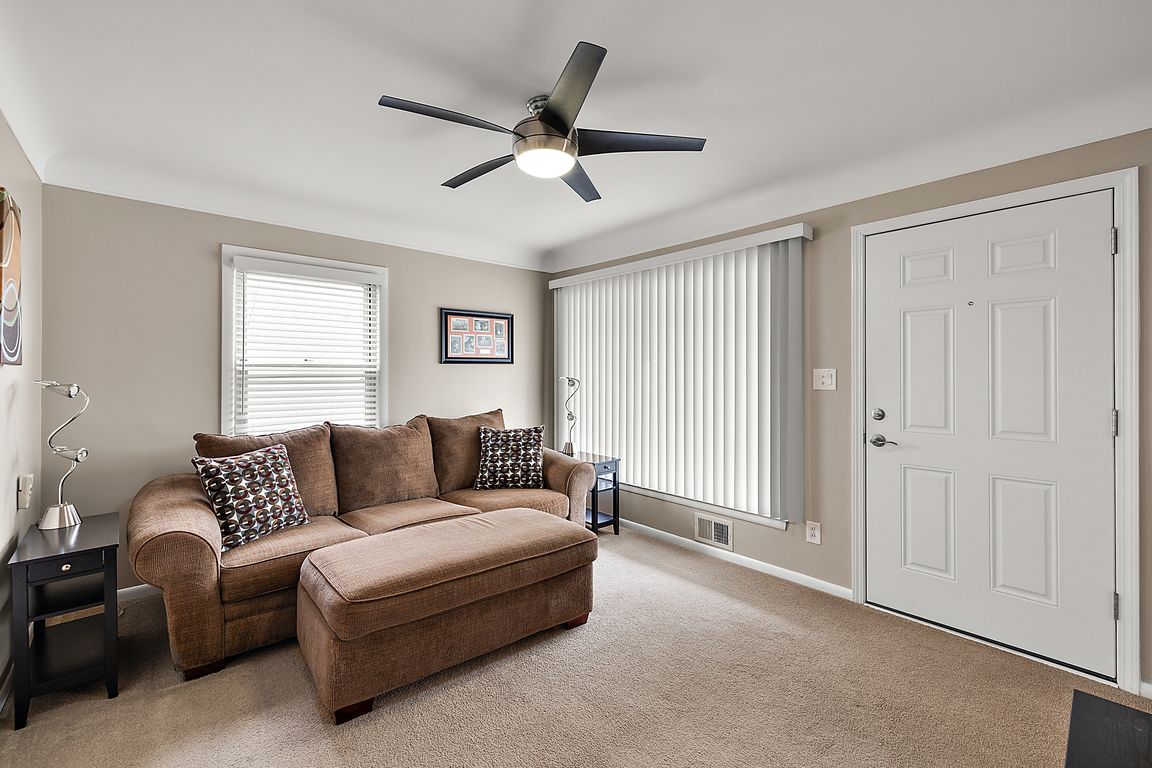
For salePrice cut: $25K (10/27)
$225,000
3beds
1,841sqft
1544 Geneva St, Dearborn, MI 48124
3beds
1,841sqft
Single family residence
Built in 1954
4,791 sqft
1 Garage space
$122 price/sqft
What's special
Classic characterModern updatesWell-manicured yardPrivate backyardUpper-level primary suiteGranite countertopsUpdated kitchen
Welcome to this meticulously maintained and beautifully updated bungalow located in the heart of Dearborn! This home also includes a whole house generator for added convenience and peace of mind. This charming 3-bedroom, 1-bath home offers the perfect blend of classic character and modern updates. Step inside to find a warm ...
- 116 days |
- 1,851 |
- 62 |
Source: Realcomp II,MLS#: 20251019553
Travel times
Living Room
Kitchen
Bedroom
Zillow last checked: 8 hours ago
Listing updated: October 27, 2025 at 02:24am
Listed by:
Jeries N Nahhas 248-835-0588,
ICON Realty Experts, LLC 248-985-9961
Source: Realcomp II,MLS#: 20251019553
Facts & features
Interior
Bedrooms & bathrooms
- Bedrooms: 3
- Bathrooms: 1
- Full bathrooms: 1
Heating
- Forced Air, Natural Gas
Cooling
- Central Air
Appliances
- Included: Dishwasher, Disposal, Dryer, Free Standing Gas Oven, Free Standing Refrigerator, Microwave, Stainless Steel Appliances, Washer
Features
- Basement: Partially Finished
- Has fireplace: No
Interior area
- Total interior livable area: 1,841 sqft
- Finished area above ground: 1,109
- Finished area below ground: 732
Property
Parking
- Total spaces: 1
- Parking features: One Car Garage, Detached
- Garage spaces: 1
Features
- Levels: One and One Half
- Stories: 1.5
- Entry location: GroundLevelwSteps
- Pool features: None
Lot
- Size: 4,791.6 Square Feet
- Dimensions: 40 x 120
Details
- Parcel number: 320928101022
- Special conditions: Short Sale No,Standard
Construction
Type & style
- Home type: SingleFamily
- Architectural style: Bungalow
- Property subtype: Single Family Residence
Materials
- Aluminum Siding
- Foundation: Basement, Brick Mortar
- Roof: Asphalt
Condition
- New construction: No
- Year built: 1954
Utilities & green energy
- Sewer: Public Sewer
- Water: Public
Community & HOA
Community
- Subdivision: DEARBORN CENTER SUB
HOA
- Has HOA: No
Location
- Region: Dearborn
Financial & listing details
- Price per square foot: $122/sqft
- Tax assessed value: $37,566
- Annual tax amount: $1,945
- Date on market: 8/1/2025
- Cumulative days on market: 116 days
- Listing agreement: Exclusive Right To Sell
- Listing terms: Cash,Conventional,FHA,Va Loan