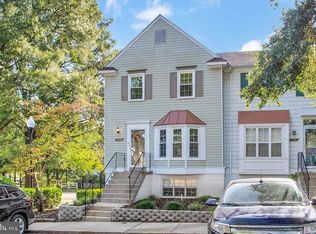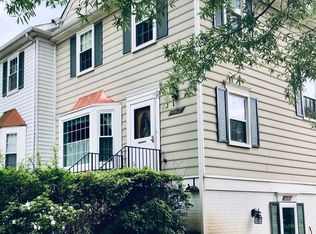Sold for $359,900 on 09/20/24
$359,900
1544 Lowell Ct, Crofton, MD 21114
3beds
1,332sqft
Townhouse
Built in 1978
-- sqft lot
$371,300 Zestimate®
$270/sqft
$2,614 Estimated rent
Home value
$371,300
$345,000 - $401,000
$2,614/mo
Zestimate® history
Loading...
Owner options
Explore your selling options
What's special
This charming three-bedroom, two-and-a-half-bath home is situated in the desirable Crofton Mews community. Recently updated, the home features fresh paint throughout and all-new appliances, including a fully remodeled kitchen. The HVAC system was replaced in 2011, and a new water heater was installed in 2022. Enjoy the cozy deck overlooking the fenced yard, perfect for outdoor relaxation. The home also includes a partial lower level with a full-size washer and dryer, providing direct access to the fenced yard. All-new carpet has been installed, enhancing the comfort of the three spacious bedrooms and two full baths. Conveniently located just minutes from shopping and major thoroughfares, this home is attractively priced and move-in ready.
Zillow last checked: 8 hours ago
Listing updated: September 20, 2024 at 03:21am
Listed by:
Kyle McCarthy 301-910-7472,
RE/MAX Leading Edge,
Co-Listing Agent: Patrick J Mccarthy 301-502-6190,
RE/MAX Leading Edge
Bought with:
Shanda Okrane Shepard Shepard, 5008397
Northrop Realty
Source: Bright MLS,MLS#: MDAA2091462
Facts & features
Interior
Bedrooms & bathrooms
- Bedrooms: 3
- Bathrooms: 3
- Full bathrooms: 2
- 1/2 bathrooms: 1
- Main level bathrooms: 1
Basement
- Area: 0
Heating
- Heat Pump, Electric
Cooling
- Ceiling Fan(s), Central Air, Heat Pump, Electric
Appliances
- Included: Dishwasher, Disposal, Dryer, Ice Maker, Microwave, Self Cleaning Oven, Oven/Range - Electric, Refrigerator, Cooktop, Washer, Exhaust Fan, Range Hood, Water Heater, Electric Water Heater
- Laundry: Laundry Room
Features
- Combination Kitchen/Dining, Crown Molding, Primary Bath(s), Open Floorplan, Floor Plan - Traditional, Eat-in Kitchen, Kitchen - Table Space
- Flooring: Laminate, Ceramic Tile, Carpet, Wood
- Doors: Six Panel, Sliding Glass
- Windows: Double Pane Windows, Bay/Bow, Screens, Sliding, Storm Window(s), Window Treatments
- Basement: Connecting Stairway,Exterior Entry,Rear Entrance,Partial
- Has fireplace: No
Interior area
- Total structure area: 1,332
- Total interior livable area: 1,332 sqft
- Finished area above ground: 1,332
- Finished area below ground: 0
Property
Parking
- Parking features: Assigned, On Street, Parking Lot
- Has uncovered spaces: Yes
- Details: Assigned Parking, Assigned Space #: 22
Accessibility
- Accessibility features: None
Features
- Levels: Two and One Half
- Stories: 2
- Patio & porch: Deck, Patio
- Pool features: None
- Fencing: Back Yard,Privacy
Details
- Additional structures: Above Grade, Below Grade
- Parcel number: 020220890005565
- Zoning: R15
- Special conditions: Standard
Construction
Type & style
- Home type: Townhouse
- Architectural style: Colonial
- Property subtype: Townhouse
Materials
- Vinyl Siding
- Foundation: Block
- Roof: Asbestos Shingle
Condition
- Excellent
- New construction: No
- Year built: 1978
Utilities & green energy
- Sewer: Public Sewer
- Water: Public
Community & neighborhood
Location
- Region: Crofton
- Subdivision: Crofton Mews
HOA & financial
HOA
- Has HOA: No
- Amenities included: Tot Lots/Playground
- Services included: Common Area Maintenance, Insurance, Reserve Funds, Road Maintenance, Snow Removal, Trash, Water
- Association name: Crofton Mews Condo
Other fees
- Condo and coop fee: $327 monthly
Other
Other facts
- Listing agreement: Exclusive Right To Sell
- Ownership: Condominium
Price history
| Date | Event | Price |
|---|---|---|
| 9/20/2024 | Sold | $359,900$270/sqft |
Source: | ||
| 8/27/2024 | Contingent | $359,900$270/sqft |
Source: | ||
| 8/23/2024 | Listed for sale | $359,900+38.4%$270/sqft |
Source: | ||
| 9/9/2008 | Sold | $260,000+23.8%$195/sqft |
Source: Public Record | ||
| 12/10/2004 | Sold | $210,000+50%$158/sqft |
Source: Public Record | ||
Public tax history
| Year | Property taxes | Tax assessment |
|---|---|---|
| 2025 | -- | $285,267 +9.5% |
| 2024 | $2,852 +10.8% | $260,433 +10.5% |
| 2023 | $2,573 +5.5% | $235,600 +0.9% |
Find assessor info on the county website
Neighborhood: 21114
Nearby schools
GreatSchools rating
- 8/10Nantucket Elementary SchoolGrades: PK-5Distance: 0.5 mi
- 9/10Crofton Middle SchoolGrades: 6-8Distance: 2.1 mi
- 8/10Arundel High SchoolGrades: 9-12Distance: 3.1 mi
Schools provided by the listing agent
- Elementary: Nantucket
- Middle: Crofton
- High: Crofton
- District: Anne Arundel County Public Schools
Source: Bright MLS. This data may not be complete. We recommend contacting the local school district to confirm school assignments for this home.

Get pre-qualified for a loan
At Zillow Home Loans, we can pre-qualify you in as little as 5 minutes with no impact to your credit score.An equal housing lender. NMLS #10287.
Sell for more on Zillow
Get a free Zillow Showcase℠ listing and you could sell for .
$371,300
2% more+ $7,426
With Zillow Showcase(estimated)
$378,726
