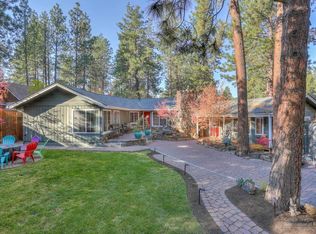Excellent NW Bend Location Permitted for Nightly Rentals! Classic 4Bd/3Ba NW Kincaid Style Villa comes turn-key furnished down to the knives & forks as an exceptional rental investment! Beautiful courtyard layout for entertaining, new Hot Tub, private-secluded NW Bend location, 2 living areas, stone gas FP, solid Cherry Wood & Tile floors, new roof, re-circulating hot water, slab granite kitchen, cozy fire pit, 100% 5-Star VRBO reviews, 2-car garage, carport + 5-6 car off street, walk/bike to Downtown Bend!
This property is off market, which means it's not currently listed for sale or rent on Zillow. This may be different from what's available on other websites or public sources.

