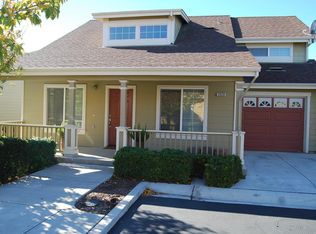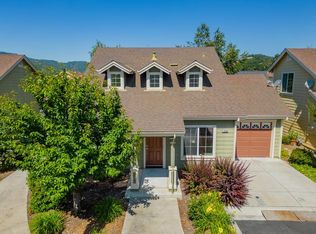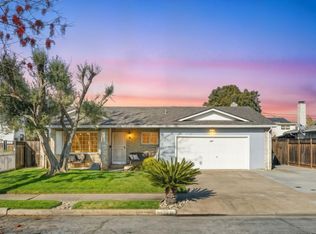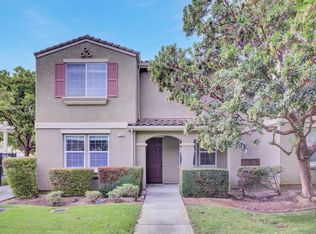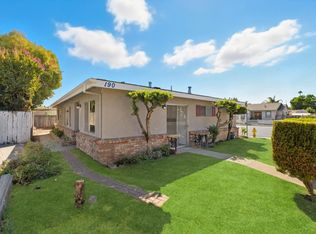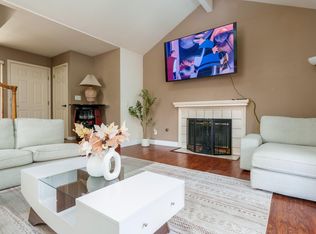This property is part of the Below Market Rate (BMR) Program with the City of Gilroy. Welcome to Village Green, a highly desirable 62+ senior community nestled at the base of Gilroys scenic west foothills, surrounded by one of the city's most prestigious neighborhoods. This charming and meticulously maintained cottage-style home sits within a private, gated community featuring beautiful walking trails just steps away. Inside, youll find a bright and spacious layout with soaring ceilings, fresh interior paint, brand new flooring, and a new roof! Dont miss this exceptional opportunity to own a home in this peaceful and well-maintained neighborhood.
Pending
$670,000
1544 Rosette Way, Gilroy, CA 95020
3beds
1,293sqft
Est.:
Single Family Residence, Residential
Built in 2003
1,175 Square Feet Lot
$662,500 Zestimate®
$518/sqft
$300/mo HOA
What's special
Private gated communityCottage-style homeNew roofBrand new flooringFresh interior paintSoaring ceilingsBeautiful walking trails
- 124 days |
- 48 |
- 0 |
Zillow last checked: 8 hours ago
Listing updated: December 10, 2025 at 06:56am
Listed by:
Edgar Meneses 01419445 408-644-9062,
EXIT Realty Consultants 408-550-1487,
Juan Carlos Bustillos 01784315 408-476-6860,
EXIT Realty Consultants
Source: MLSListings Inc,MLS#: ML82018720
Facts & features
Interior
Bedrooms & bathrooms
- Bedrooms: 3
- Bathrooms: 2
- Full bathrooms: 2
Bedroom
- Features: GroundFloorBedroom
Bathroom
- Features: Other, ShowerandTub
Dining room
- Features: DiningFamilyCombo
Family room
- Features: KitchenFamilyRoomCombo
Heating
- Central Forced Air
Cooling
- Central Air
Appliances
- Included: Gas Cooktop, Disposal, Microwave, Refrigerator
- Laundry: In Garage
Features
- Security Gate
- Flooring: Carpet
Interior area
- Total structure area: 1,293
- Total interior livable area: 1,293 sqft
Property
Parking
- Total spaces: 2
- Parking features: Attached, Common
- Attached garage spaces: 1
- Carport spaces: 1
- Covered spaces: 2
Accessibility
- Accessibility features: Bathroom Features, Grip-Accessible Features
Features
- Stories: 2
- Exterior features: Back Yard
- Pool features: Community, Fenced
Lot
- Size: 1,175 Square Feet
Details
- Parcel number: 81069027
- Zoning: A140
- Special conditions: Standard
Construction
Type & style
- Home type: SingleFamily
- Architectural style: Contemporary
- Property subtype: Single Family Residence, Residential
Materials
- Foundation: Slab
- Roof: Composition
Condition
- New construction: No
- Year built: 2003
Utilities & green energy
- Gas: PublicUtilities
- Sewer: Shared Septic
- Water: Public
- Utilities for property: Public Utilities, Water Public
Community & HOA
Community
- Senior community: Yes
HOA
- Has HOA: Yes
- Amenities included: Community Pool, Community Security Gate
- HOA fee: $300 monthly
Location
- Region: Gilroy
Financial & listing details
- Price per square foot: $518/sqft
- Tax assessed value: $85,451
- Annual tax amount: $1,052
- Date on market: 8/20/2025
- Listing agreement: ExclusiveRightToSell
- Listing terms: CashorConventionalLoan
Estimated market value
$662,500
$629,000 - $696,000
$3,471/mo
Price history
Price history
| Date | Event | Price |
|---|---|---|
| 10/31/2025 | Pending sale | $670,000$518/sqft |
Source: | ||
| 8/20/2025 | Listed for sale | $670,000+30%$518/sqft |
Source: | ||
| 4/15/2025 | Sold | $515,500+79%$399/sqft |
Source: Public Record Report a problem | ||
| 2/6/2004 | Sold | $288,000$223/sqft |
Source: Public Record Report a problem | ||
Public tax history
Public tax history
| Year | Property taxes | Tax assessment |
|---|---|---|
| 2025 | $1,052 +1.7% | $85,451 +2% |
| 2024 | $1,034 +0.8% | $83,776 +2% |
| 2023 | $1,026 +1.9% | $82,134 +2% |
Find assessor info on the county website
BuyAbility℠ payment
Est. payment
$4,445/mo
Principal & interest
$3234
Property taxes
$676
Other costs
$535
Climate risks
Neighborhood: 95020
Nearby schools
GreatSchools rating
- 8/10Las Animas Elementary SchoolGrades: K-5Distance: 1.8 mi
- 6/10Solorsano Middle SchoolGrades: 6-8Distance: 0.8 mi
- 5/10Gilroy High SchoolGrades: 9-12Distance: 1.8 mi
Schools provided by the listing agent
- District: GilroyUnified
Source: MLSListings Inc. This data may not be complete. We recommend contacting the local school district to confirm school assignments for this home.
- Loading
