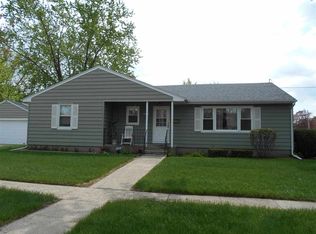Closed
$195,000
1544 Vernon Avenue, Beloit, WI 53511
2beds
1,418sqft
Single Family Residence
Built in 1955
7,840.8 Square Feet Lot
$200,200 Zestimate®
$138/sqft
$1,773 Estimated rent
Home value
$200,200
$176,000 - $226,000
$1,773/mo
Zestimate® history
Loading...
Owner options
Explore your selling options
What's special
Offers due 5/6 @6pm. *Charming 2-bedroom, 2-bath home on the westside with a fenced yard?perfect for a garden, pets, play, and outdoor entertaining. Enjoy the covered patio, ideal for gatherings and relaxing. Inside, you'll find some upgrades, plus a partially finished basement with a full bath for added flexibility. The walk-up attic offers a blank slate?ready to finish for extra space or use as generous storage. Conveniently located minutes from I-90, the state line, parks, downtown and the riverfront, this home blends comfort, potential, and accessibility. UPDATES: 2021- New garage doors w/1-opener and 1 keypad. 2022-Bathroom remodel, siding, roof and windows (all but 4 of them) 2025- New flooring in Kitchen and hallway
Zillow last checked: 8 hours ago
Listing updated: June 06, 2025 at 08:31pm
Listed by:
Kimberley Govert-Meris Pref:608-751-1024,
Keller Williams Realty Signature
Bought with:
Kayleigh Chrostowski
Source: WIREX MLS,MLS#: 1998708 Originating MLS: South Central Wisconsin MLS
Originating MLS: South Central Wisconsin MLS
Facts & features
Interior
Bedrooms & bathrooms
- Bedrooms: 2
- Bathrooms: 2
- Full bathrooms: 2
- Main level bedrooms: 2
Primary bedroom
- Level: Main
- Area: 132
- Dimensions: 12 x 11
Bedroom 2
- Level: Main
- Area: 120
- Dimensions: 12 x 10
Bathroom
- Features: At least 1 Tub, No Master Bedroom Bath
Kitchen
- Level: Main
- Area: 144
- Dimensions: 12 x 12
Living room
- Level: Main
- Area: 300
- Dimensions: 20 x 15
Office
- Level: Lower
- Area: 160
- Dimensions: 10 x 16
Heating
- Natural Gas, Forced Air
Appliances
- Included: Range/Oven, Refrigerator, Window A/C
Features
- Flooring: Wood or Sim.Wood Floors
- Basement: Full,Partially Finished
- Attic: Walk-up
Interior area
- Total structure area: 1,418
- Total interior livable area: 1,418 sqft
- Finished area above ground: 1,083
- Finished area below ground: 335
Property
Parking
- Total spaces: 2
- Parking features: 2 Car, Detached
- Garage spaces: 2
Features
- Levels: One
- Stories: 1
- Patio & porch: Patio
- Fencing: Fenced Yard
Lot
- Size: 7,840 sqft
- Features: Sidewalks
Details
- Parcel number: 206 13440630
- Zoning: R-1B
- Special conditions: Arms Length
Construction
Type & style
- Home type: SingleFamily
- Architectural style: Cape Cod
- Property subtype: Single Family Residence
Materials
- Vinyl Siding, Aluminum/Steel
Condition
- 21+ Years
- New construction: No
- Year built: 1955
Utilities & green energy
- Sewer: Public Sewer
- Water: Public
Community & neighborhood
Location
- Region: Beloit
- Municipality: Beloit
Price history
| Date | Event | Price |
|---|---|---|
| 6/2/2025 | Sold | $195,000+8.4%$138/sqft |
Source: | ||
| 5/7/2025 | Contingent | $179,900$127/sqft |
Source: | ||
| 5/1/2025 | Listed for sale | $179,900$127/sqft |
Source: | ||
Public tax history
| Year | Property taxes | Tax assessment |
|---|---|---|
| 2024 | $1,593 +8.4% | $136,000 +33.3% |
| 2023 | $1,470 -3.9% | $102,000 |
| 2022 | $1,530 -38.6% | $102,000 +17.9% |
Find assessor info on the county website
Neighborhood: 53511
Nearby schools
GreatSchools rating
- 2/10Gaston Elementary SchoolGrades: PK-3Distance: 0.3 mi
- 2/10Memorial High SchoolGrades: 9-12Distance: 1.6 mi
Schools provided by the listing agent
- High: Memorial
- District: Beloit
Source: WIREX MLS. This data may not be complete. We recommend contacting the local school district to confirm school assignments for this home.

Get pre-qualified for a loan
At Zillow Home Loans, we can pre-qualify you in as little as 5 minutes with no impact to your credit score.An equal housing lender. NMLS #10287.
Sell for more on Zillow
Get a free Zillow Showcase℠ listing and you could sell for .
$200,200
2% more+ $4,004
With Zillow Showcase(estimated)
$204,204