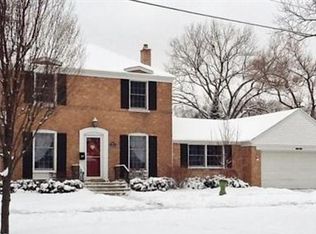Closed
$434,900
1544 W Talcott Rd, Park Ridge, IL 60068
3beds
1,960sqft
Single Family Residence
Built in 1945
5,440 Square Feet Lot
$444,500 Zestimate®
$222/sqft
$3,169 Estimated rent
Home value
$444,500
$400,000 - $493,000
$3,169/mo
Zestimate® history
Loading...
Owner options
Explore your selling options
What's special
LOVELY TRADITIONAL THREE BEDROOM HOME IN THE COVETED TRIANGLE NEIGHBORHOOD OF PARK RIDGE! This beautifully landscaped home sits just minutes from exceptional schools, parks and the Metra. A formal living room greets you upon entry and flows into a separate dining room, all with hardwood floors. A large family room with fireplace and windows out to the yard opens into a cozy breakfast room which has sliding doors out to a large deck. The kitchen has a pass thru to the breakfast room, white appliances, custom cabinet hardware and there is a half bath and entry to the garage nearby. On the second floor is an amazing primary suite with a vaulted ceiling with skylight, a Palladian window and 2 organized closets. The primary bath has the same vaulted ceiling/skylight feature with a large whirlpool tub, highlighted with a stunning fireplace and custom sink cabinet. Two more bedrooms and a full bath fill out the rest of the second floor. The finished basement has a recreation room, half bath, and a laundry room with tub sink and utility area. The one car attached garage also includes a 6' x 6' storage room. The fenced in large backyard showcases the deck, a paved patio area, mature plantings of shrubs and perennials and a path leading to a pergola and another sitting area.
Zillow last checked: 8 hours ago
Listing updated: May 09, 2025 at 01:01am
Listing courtesy of:
Gayle Spruance 312-640-7010,
Baird & Warner,
Sara Zamora,
Baird & Warner
Bought with:
Melissa Young, PSA
Berkshire Hathaway HomeServices Chicago
Source: MRED as distributed by MLS GRID,MLS#: 12324890
Facts & features
Interior
Bedrooms & bathrooms
- Bedrooms: 3
- Bathrooms: 4
- Full bathrooms: 2
- 1/2 bathrooms: 2
Primary bedroom
- Features: Flooring (Carpet), Window Treatments (Blinds, Skylight(s), Palladian Windows), Bathroom (Full, Whirlpool)
- Level: Second
- Area: 216 Square Feet
- Dimensions: 12X18
Bedroom 2
- Features: Flooring (Hardwood)
- Level: Second
- Area: 176 Square Feet
- Dimensions: 16X11
Bedroom 3
- Features: Flooring (Hardwood)
- Level: Second
- Area: 144 Square Feet
- Dimensions: 12X12
Breakfast room
- Features: Flooring (Hardwood)
- Level: Main
- Area: 70 Square Feet
- Dimensions: 10X7
Dining room
- Features: Flooring (Hardwood)
- Level: Main
- Area: 110 Square Feet
- Dimensions: 10X11
Family room
- Features: Flooring (Carpet), Window Treatments (Blinds)
- Level: Main
- Area: 240 Square Feet
- Dimensions: 20X12
Kitchen
- Features: Flooring (Hardwood)
- Level: Main
- Area: 90 Square Feet
- Dimensions: 10X9
Laundry
- Level: Basement
- Area: 190 Square Feet
- Dimensions: 19X10
Living room
- Features: Flooring (Hardwood), Window Treatments (Blinds)
- Level: Main
- Area: 176 Square Feet
- Dimensions: 16X11
Recreation room
- Level: Basement
- Area: 170 Square Feet
- Dimensions: 17X10
Storage
- Level: Main
- Area: 36 Square Feet
- Dimensions: 6X6
Heating
- Natural Gas
Cooling
- Central Air
Appliances
- Included: Range, Microwave, Dishwasher, Refrigerator
- Laundry: Gas Dryer Hookup, In Unit
Features
- Cathedral Ceiling(s), Separate Dining Room
- Flooring: Hardwood, Carpet, Wood
- Windows: Skylight(s), Window Treatments
- Basement: Partially Finished,Rec/Family Area,Storage Space,Partial
- Number of fireplaces: 2
- Fireplace features: Electric, Gas Log, Family Room, Master Bedroom
Interior area
- Total structure area: 0
- Total interior livable area: 1,960 sqft
Property
Parking
- Total spaces: 1
- Parking features: Concrete, Garage Door Opener, On Site, Attached, Garage
- Attached garage spaces: 1
- Has uncovered spaces: Yes
Accessibility
- Accessibility features: No Disability Access
Features
- Stories: 2
- Patio & porch: Deck, Patio
- Fencing: Fenced
Lot
- Size: 5,440 sqft
- Features: Mature Trees, Garden
Details
- Parcel number: 09344010100000
- Special conditions: None
Construction
Type & style
- Home type: SingleFamily
- Architectural style: Traditional
- Property subtype: Single Family Residence
Materials
- Brick
Condition
- New construction: No
- Year built: 1945
Utilities & green energy
- Sewer: Public Sewer
- Water: Lake Michigan
Community & neighborhood
Community
- Community features: Park, Pool, Tennis Court(s), Curbs, Sidewalks, Street Lights
Location
- Region: Park Ridge
Other
Other facts
- Listing terms: Cash
- Ownership: Fee Simple
Price history
| Date | Event | Price |
|---|---|---|
| 5/7/2025 | Sold | $434,900$222/sqft |
Source: | ||
| 4/23/2025 | Pending sale | $434,900$222/sqft |
Source: | ||
| 4/8/2025 | Contingent | $434,900$222/sqft |
Source: | ||
| 4/5/2025 | Listed for sale | $434,900-22.3%$222/sqft |
Source: | ||
| 3/15/2025 | Listing removed | $560,000$286/sqft |
Source: | ||
Public tax history
| Year | Property taxes | Tax assessment |
|---|---|---|
| 2023 | $5,916 +5.3% | $27,766 |
| 2022 | $5,620 -5.6% | $27,766 +8.6% |
| 2021 | $5,955 -11.4% | $25,573 -10.6% |
Find assessor info on the county website
Neighborhood: 60068
Nearby schools
GreatSchools rating
- 6/10George Washington Elementary SchoolGrades: K-5Distance: 0.2 mi
- 5/10Lincoln Middle SchoolGrades: 6-8Distance: 0.4 mi
- 10/10Maine South High SchoolGrades: 9-12Distance: 0.3 mi
Schools provided by the listing agent
- Elementary: George Washington Elementary Sch
- Middle: Lincoln Middle School
- High: Maine South High School
- District: 64
Source: MRED as distributed by MLS GRID. This data may not be complete. We recommend contacting the local school district to confirm school assignments for this home.
Get a cash offer in 3 minutes
Find out how much your home could sell for in as little as 3 minutes with a no-obligation cash offer.
Estimated market value$444,500
Get a cash offer in 3 minutes
Find out how much your home could sell for in as little as 3 minutes with a no-obligation cash offer.
Estimated market value
$444,500
