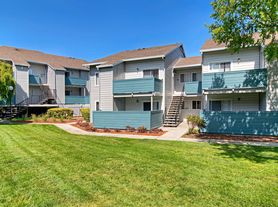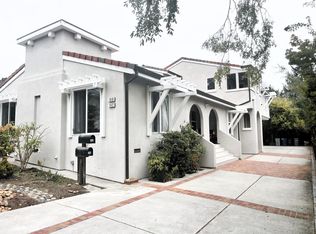GORGEOUS retreat with rose and lavender filled, newly landscaped front and backyards, providing plenty of space for you to relax, entertain, and play. Two spacious bedrooms plus one full bath in the main home and an open concept floor plan with a living room that flows seamlessly into the dining room and kitchen. Also newly built, separate from the main home, back office ADU with bathroom, designer shower fixtures, and lofted storage space as well as an AC/heater, French doors, and a large picture window looking on to the garden, complete with a delicious orange-filled tree, rosemary bushes and space for a vegetable garden. Original hardwood floors, wood burning fireplace, double-paned windows with good insulation, custom wood cabinetry, crown molding, and recessed lighting. Attached, single car garage with LG washer/dryer. Kitchen includes a custom cabinet charging station for your convenience and all of your charging needs. Relax on the front porch, chat with neighbors as they walk their kids to North Shoreview Montessori a few blocks down, and play in the lush front yard. Enjoy going for walks on the Bay Trail or walk or ride your bike into downtown San Mateo over the pedestrian bridge. Tranquil yet a super convenient place to call home.
Looking for a lease through June 2027 (18 month lease). Owner pays for gardener. Tenant pays for all utilities and garbage. Smaller cats and dogs will be considered after a pet interview and a monthly additional pet rent. No smoking of any kind permitted. Strong credit and good references required. **Note: Stove/oven is not as pictured. No access to Tuff Shed. AC is only in separate back office, not in the main home.
House for rent
Accepts Zillow applications
$3,950/mo
1544 York Ave, San Mateo, CA 94401
2beds
1,310sqft
Price may not include required fees and charges.
Single family residence
Available Sun Dec 7 2025
Cats, small dogs OK
-- A/C
In unit laundry
Attached garage parking
Wall furnace
What's special
Wood burning fireplaceFront porchCustom wood cabinetryDesigner shower fixturesCrown moldingOpen concept floor planLofted storage space
- 7 days |
- -- |
- -- |
Travel times
Facts & features
Interior
Bedrooms & bathrooms
- Bedrooms: 2
- Bathrooms: 2
- Full bathrooms: 2
Heating
- Wall Furnace
Appliances
- Included: Dishwasher, Dryer, Freezer, Oven, Refrigerator, Washer
- Laundry: In Unit
Features
- Flooring: Carpet, Hardwood
Interior area
- Total interior livable area: 1,310 sqft
Property
Parking
- Parking features: Attached, Off Street
- Has attached garage: Yes
- Details: Contact manager
Features
- Exterior features: Garbage not included in rent, Heating system: Wall, No Utilities included in rent
Details
- Parcel number: 033202110
Construction
Type & style
- Home type: SingleFamily
- Property subtype: Single Family Residence
Community & HOA
Location
- Region: San Mateo
Financial & listing details
- Lease term: 1 Year
Price history
| Date | Event | Price |
|---|---|---|
| 10/3/2025 | Listed for rent | $3,950+4.2%$3/sqft |
Source: Zillow Rentals | ||
| 5/21/2021 | Listing removed | -- |
Source: Zillow Rental Manager | ||
| 5/16/2021 | Listed for rent | $3,790$3/sqft |
Source: Zillow Rental Manager | ||
| 6/4/2013 | Sold | $597,000+8.7%$456/sqft |
Source: Public Record | ||
| 4/9/2013 | Listed for sale | $549,000+0.7%$419/sqft |
Source: Silicon Valley Real Estate Group, Inc #ML81311151 | ||

