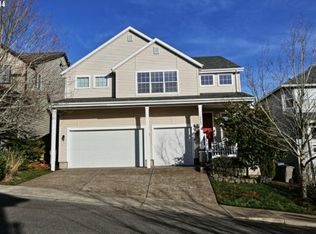Sold
$700,000
15440 SW 144th Ter, Tigard, OR 97224
5beds
3,367sqft
Residential, Single Family Residence
Built in 2002
4,791.6 Square Feet Lot
$681,300 Zestimate®
$208/sqft
$4,500 Estimated rent
Home value
$681,300
$640,000 - $722,000
$4,500/mo
Zestimate® history
Loading...
Owner options
Explore your selling options
What's special
Welcome to your spacious, well-maintained home on Bull Mountain. This beautifully kept space has something for everyone. Upon entry, you're greeted with a vast open layout that connects the kitchen, dining area, and family room. Large sliders open to a newly refinished deck and low-maintenance backyard. The kitchen has hardwood floors, newer appliances, sleek countertops, a large pantry, and plenty of storage, making meal prep a breeze. The main level also features an additional bedroom for guests, an office space, or a playroom. The massive primary bedroom upstairs boasts a sitting space, a spa-like ensuite bathroom with a soaking tub, a separate shower, and a walk-in closet. Three additional bedrooms and a versatile bonus space complete this level of the home. The home has ample storage throughout, including built-in shelving, a large laundry room, and a generous 2-car garage; you'll have plenty of space for all your outdoor gear and toys while staying organized. Plus, the home backs to a lush green space with direct access to a park. Located conveniently to shopping, dining, parks, and top-rated schools. Newer furnace, A/C, dishwasher, and fridge. Don't miss the opportunity to make this exceptional home yours. Schedule your private tour today! When a buyer closes with David Nishimura of Premier Mortgage Resources, you will receive up to $2,500 LENDER CREDIT*, which can be used towards closing costs or interest rate buydown! Reach out for more details.
Zillow last checked: 8 hours ago
Listing updated: June 01, 2024 at 07:15am
Listed by:
Jill Pereira 503-753-6493,
Windermere Realty Trust,
Amy Rice 503-333-5519,
Windermere Realty Trust
Bought with:
Debi Sawyier, 201203144
Premiere Property Group, LLC
Source: RMLS (OR),MLS#: 24302468
Facts & features
Interior
Bedrooms & bathrooms
- Bedrooms: 5
- Bathrooms: 3
- Full bathrooms: 2
- Partial bathrooms: 1
- Main level bathrooms: 1
Primary bedroom
- Features: Ensuite, Walkin Closet, Wallto Wall Carpet
- Level: Upper
Bedroom 2
- Level: Upper
Bedroom 3
- Features: Closet Organizer
- Level: Upper
Bedroom 4
- Features: Bay Window, Closet Organizer, Wallto Wall Carpet
- Level: Upper
Bedroom 5
- Features: Bay Window, Closet Organizer, Wallto Wall Carpet
- Level: Main
Dining room
- Features: Deck, Fireplace, Sliding Doors, Wallto Wall Carpet
- Level: Main
Family room
- Features: Wallto Wall Carpet
- Level: Main
Kitchen
- Features: Dishwasher, Hardwood Floors, Island, Nook, Pantry, Free Standing Range, Free Standing Refrigerator, Laminate Flooring
- Level: Main
Living room
- Features: Deck, Sliding Doors, Wallto Wall Carpet
- Level: Main
Heating
- Forced Air, Fireplace(s)
Cooling
- Central Air
Appliances
- Included: Dishwasher, Disposal, Free-Standing Range, Free-Standing Refrigerator, Gas Appliances, Gas Water Heater
- Laundry: Laundry Room
Features
- Hookup Available, Closet Organizer, Kitchen Island, Nook, Pantry, Walk-In Closet(s)
- Flooring: Hardwood, Laminate, Wall to Wall Carpet
- Doors: Sliding Doors
- Windows: Bay Window(s)
- Number of fireplaces: 1
- Fireplace features: Gas
Interior area
- Total structure area: 3,367
- Total interior livable area: 3,367 sqft
Property
Parking
- Total spaces: 2
- Parking features: Driveway, Off Street, Attached
- Attached garage spaces: 2
- Has uncovered spaces: Yes
Features
- Stories: 2
- Patio & porch: Deck, Porch
- Exterior features: Yard
- Has view: Yes
- View description: Seasonal, Territorial
Lot
- Size: 4,791 sqft
- Features: Seasonal, SqFt 3000 to 4999
Details
- Additional structures: HookupAvailable
- Parcel number: R2100333
Construction
Type & style
- Home type: SingleFamily
- Architectural style: Craftsman,Traditional
- Property subtype: Residential, Single Family Residence
Materials
- Cement Siding
- Roof: Composition
Condition
- Resale
- New construction: No
- Year built: 2002
Utilities & green energy
- Gas: Gas
- Sewer: Public Sewer
- Water: Public
Community & neighborhood
Location
- Region: Tigard
- Subdivision: Bull Mountain
HOA & financial
HOA
- Has HOA: Yes
- HOA fee: $35 monthly
- Amenities included: Maintenance Grounds
Other
Other facts
- Listing terms: Cash,Conventional,FHA,VA Loan
- Road surface type: Paved
Price history
| Date | Event | Price |
|---|---|---|
| 5/30/2024 | Sold | $700,000+0%$208/sqft |
Source: | ||
| 5/8/2024 | Pending sale | $699,999+41.4%$208/sqft |
Source: | ||
| 3/24/2021 | Listing removed | -- |
Source: Owner | ||
| 11/26/2017 | Listing removed | $495,000$147/sqft |
Source: Owner | ||
| 10/20/2017 | Listed for sale | $495,000+5.3%$147/sqft |
Source: Owner | ||
Public tax history
| Year | Property taxes | Tax assessment |
|---|---|---|
| 2025 | $7,442 +10.5% | $428,220 +3% |
| 2024 | $6,733 +2.7% | $415,750 +3% |
| 2023 | $6,553 +4.1% | $403,650 +3% |
Find assessor info on the county website
Neighborhood: 97224
Nearby schools
GreatSchools rating
- 4/10Deer Creek Elementary SchoolGrades: K-5Distance: 0.7 mi
- 5/10Twality Middle SchoolGrades: 6-8Distance: 2.5 mi
- 4/10Tualatin High SchoolGrades: 9-12Distance: 4.3 mi
Schools provided by the listing agent
- Elementary: Deer Creek
- Middle: Twality
- High: Tualatin
Source: RMLS (OR). This data may not be complete. We recommend contacting the local school district to confirm school assignments for this home.
Get a cash offer in 3 minutes
Find out how much your home could sell for in as little as 3 minutes with a no-obligation cash offer.
Estimated market value
$681,300
Get a cash offer in 3 minutes
Find out how much your home could sell for in as little as 3 minutes with a no-obligation cash offer.
Estimated market value
$681,300
