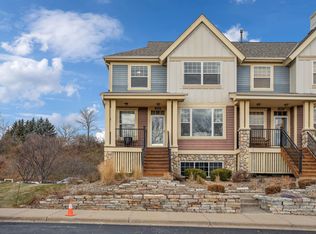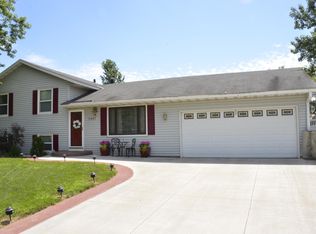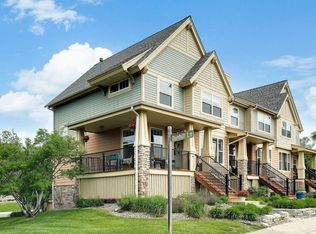Closed
$350,000
15443 Drexel Way, Apple Valley, MN 55124
4beds
1,748sqft
Single Family Residence
Built in 1979
0.33 Acres Lot
$359,000 Zestimate®
$200/sqft
$2,531 Estimated rent
Home value
$359,000
$341,000 - $377,000
$2,531/mo
Zestimate® history
Loading...
Owner options
Explore your selling options
What's special
Nicely updated one level home with 4 bedrooms, 2 baths, and a 2 car garage. Located in the heart of Apple Valley, convenient access to shopping, parks, and dining. Rare opportunity to own a well maintained home on a large lot with huge back yard, and mature trees. Enjoy entertaining with nice landscaping and a new paver patio perfect for seasonal dining outdoors. Updated throughout, new carpet(2024), new roof (2021),
and new garage door (2022). Neutral paint throughout and move-in ready. 3 nicely sized bedrooms on the main level complete with a full bath, updated flooring, updated kitchen, SS appliances, white trim, updated bath, and so much more. Lower level features a large 4th bedroom, spacious family room, 3/4 bath, and a massive storage room and laundry space. Only available due to relocation, don't miss this opportunity to own a great home in a quaint neighborhood. Highly sought after District 196 Schools. Rosemount High School, Scott Highlands Middle, Diamond Path Elementary.
Zillow last checked: 8 hours ago
Listing updated: May 06, 2025 at 01:50am
Listed by:
Kristen White 952-913-0945,
PFH Real Estate Group
Bought with:
Scott B Danielson
Edina Realty, Inc.
Source: NorthstarMLS as distributed by MLS GRID,MLS#: 6472335
Facts & features
Interior
Bedrooms & bathrooms
- Bedrooms: 4
- Bathrooms: 2
- Full bathrooms: 1
- 3/4 bathrooms: 1
Bedroom 1
- Level: Main
- Area: 130 Square Feet
- Dimensions: 13x10
Bedroom 2
- Level: Main
- Area: 110 Square Feet
- Dimensions: 11x10
Bedroom 3
- Level: Main
- Area: 99 Square Feet
- Dimensions: 11x9
Bedroom 4
- Level: Lower
- Area: 171 Square Feet
- Dimensions: 19x9
Family room
- Level: Lower
- Area: 220 Square Feet
- Dimensions: 20x11
Kitchen
- Level: Main
- Area: 192 Square Feet
- Dimensions: 16x12
Living room
- Level: Main
- Area: 216 Square Feet
- Dimensions: 18x12
Storage
- Level: Lower
- Area: 308 Square Feet
- Dimensions: 28x11
Heating
- Forced Air
Cooling
- Central Air
Appliances
- Included: Dishwasher, Dryer, Microwave, Range, Refrigerator, Washer, Water Softener Owned
Features
- Basement: Block
- Has fireplace: No
Interior area
- Total structure area: 1,748
- Total interior livable area: 1,748 sqft
- Finished area above ground: 960
- Finished area below ground: 500
Property
Parking
- Total spaces: 2
- Parking features: Attached, Asphalt, Garage Door Opener
- Attached garage spaces: 2
- Has uncovered spaces: Yes
- Details: Garage Dimensions (20x24), Garage Door Height (7), Garage Door Width (16)
Accessibility
- Accessibility features: Other
Features
- Levels: One
- Stories: 1
- Patio & porch: Patio
Lot
- Size: 0.33 Acres
- Dimensions: 81 x 130 x 134 x 151
- Features: Wooded
Details
- Foundation area: 960
- Parcel number: 011175301040
- Zoning description: Residential-Single Family
Construction
Type & style
- Home type: SingleFamily
- Property subtype: Single Family Residence
Materials
- Vinyl Siding, Block
- Roof: Age 8 Years or Less
Condition
- Age of Property: 46
- New construction: No
- Year built: 1979
Utilities & green energy
- Electric: Power Company: Dakota Electric Association
- Gas: Natural Gas
- Sewer: City Sewer/Connected
- Water: City Water/Connected
Community & neighborhood
Location
- Region: Apple Valley
- Subdivision: Apple Valley East 4th Add
HOA & financial
HOA
- Has HOA: No
Price history
| Date | Event | Price |
|---|---|---|
| 2/28/2024 | Sold | $350,000+57%$200/sqft |
Source: | ||
| 12/9/2016 | Sold | $222,900-0.9%$128/sqft |
Source: | ||
| 12/2/2016 | Pending sale | $224,900$129/sqft |
Source: Coldwell Banker Burnet - Minneapolis Lakes #4745566 | ||
| 9/28/2016 | Price change | $224,900-1.6%$129/sqft |
Source: Coldwell Banker Burnet - Minneapolis Lakes #4745566 | ||
| 9/16/2016 | Price change | $228,500-2.7%$131/sqft |
Source: Coldwell Banker Burnet - Minneapolis Lakes #4745566 | ||
Public tax history
| Year | Property taxes | Tax assessment |
|---|---|---|
| 2023 | $2,986 +9.2% | $272,300 +2.3% |
| 2022 | $2,734 +12% | $266,300 +20% |
| 2021 | $2,440 +5% | $221,900 +16.9% |
Find assessor info on the county website
Neighborhood: 55124
Nearby schools
GreatSchools rating
- 9/10Diamond Path Elementary SchoolGrades: K-5Distance: 1.1 mi
- 7/10Scott Highlands Middle SchoolGrades: 6-8Distance: 1.5 mi
- 9/10Rosemount Senior High SchoolGrades: 9-12Distance: 2 mi
Get a cash offer in 3 minutes
Find out how much your home could sell for in as little as 3 minutes with a no-obligation cash offer.
Estimated market value
$359,000
Get a cash offer in 3 minutes
Find out how much your home could sell for in as little as 3 minutes with a no-obligation cash offer.
Estimated market value
$359,000


