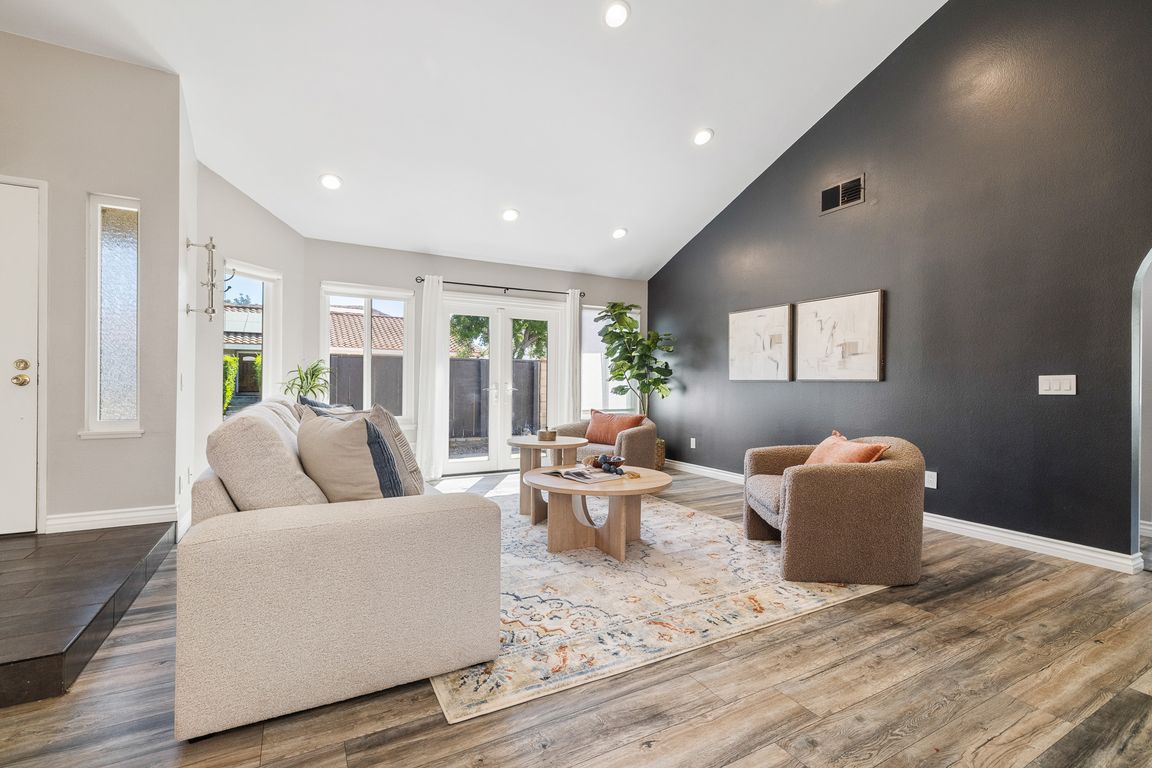Open: Sun 12pm-3pm

For salePrice cut: $10K (10/1)
$839,999
3beds
1,754sqft
15444 Dracena Ave, Moorpark, CA 93021
3beds
1,754sqft
Single family residence
Built in 1980
4,791 sqft
2 Attached garage spaces
$479 price/sqft
What's special
Raised gardenCozy fireplaceLarger lotsSpacious backyardWaterfall-style tile wallSpa-like en-suite bathroomPrivate patio access
From the moment you arrive, you'll be greeted by stunning curb appeal featuring a stacked stone planter, garden lighting, low-maintenance faux turf, fresh landscaping, and the signature Dracena plant. The angled roofline nods to mid-century modern design, complemented by stylish new gray cement roof tiles and fully owned solar panels. Step inside ...
- 30 days |
- 3,020 |
- 59 |
Likely to sell faster than
Source: CRMLS,MLS#: SR25199009 Originating MLS: California Regional MLS
Originating MLS: California Regional MLS
Travel times
Living Room
Kitchen
Primary Bedroom
Zillow last checked: 7 hours ago
Listing updated: 10 hours ago
Listing Provided by:
Ryan Ridley DRE #02070255 ryan@therise.group,
Real Brokerage Technologies, Inc.
Source: CRMLS,MLS#: SR25199009 Originating MLS: California Regional MLS
Originating MLS: California Regional MLS
Facts & features
Interior
Bedrooms & bathrooms
- Bedrooms: 3
- Bathrooms: 2
- Full bathrooms: 2
- Main level bathrooms: 2
- Main level bedrooms: 3
Rooms
- Room types: Bedroom, Family Room, Kitchen, Primary Bedroom, Office, Other, Sunroom, Dining Room
Primary bedroom
- Features: Main Level Primary
Bedroom
- Features: Bedroom on Main Level
Bathroom
- Features: Bathtub, Dual Sinks, Full Bath on Main Level, Stone Counters, Soaking Tub, Separate Shower, Upgraded
Kitchen
- Features: Remodeled, Updated Kitchen
Other
- Features: Walk-In Closet(s)
Heating
- Forced Air
Cooling
- Central Air
Appliances
- Included: Gas Range, Water Softener, Water Heater, Dryer, Washer
- Laundry: Washer Hookup, Gas Dryer Hookup, Inside, In Garage
Features
- Breakfast Area, Ceiling Fan(s), Separate/Formal Dining Room, Granite Counters, High Ceilings, Open Floorplan, Recessed Lighting, Storage, Bedroom on Main Level, Main Level Primary, Walk-In Closet(s)
- Flooring: Laminate
- Doors: French Doors
- Windows: Blinds, Double Pane Windows, Screens
- Has fireplace: Yes
- Fireplace features: Gas
- Common walls with other units/homes: No Common Walls
Interior area
- Total interior livable area: 1,754 sqft
Video & virtual tour
Property
Parking
- Total spaces: 5
- Parking features: Off Street, RV Access/Parking, Garage Faces Side, On Street
- Attached garage spaces: 2
- Uncovered spaces: 3
Accessibility
- Accessibility features: Safe Emergency Egress from Home
Features
- Levels: One
- Stories: 1
- Entry location: 1
- Patio & porch: Concrete, Wrap Around
- Pool features: None
- Spa features: None
- Fencing: Stone,Wood
- Has view: Yes
- View description: City Lights, Mountain(s)
Lot
- Size: 4,791 Square Feet
- Features: 0-1 Unit/Acre, Corner Lot, Cul-De-Sac, Level
Details
- Parcel number: 5140115425
- Zoning: RPD15U
- Special conditions: Standard
Construction
Type & style
- Home type: SingleFamily
- Architectural style: Traditional
- Property subtype: Single Family Residence
Materials
- Stucco
- Foundation: Slab
- Roof: Concrete
Condition
- Turnkey
- New construction: No
- Year built: 1980
Utilities & green energy
- Electric: 220 Volts
- Sewer: Public Sewer
- Water: Public
- Utilities for property: Cable Available, Cable Connected, Electricity Available, Electricity Connected, Natural Gas Available, Natural Gas Connected, Phone Available, Phone Connected, Sewer Available, Sewer Connected, Water Available, Water Connected
Green energy
- Energy generation: Solar
Community & HOA
Community
- Features: Street Lights, Suburban, Sidewalks
Location
- Region: Moorpark
Financial & listing details
- Price per square foot: $479/sqft
- Tax assessed value: $851,700
- Date on market: 9/4/2025
- Listing terms: Cash,Cash to Existing Loan,Cash to New Loan,Conventional,FHA,Submit,VA Loan
- Road surface type: Paved