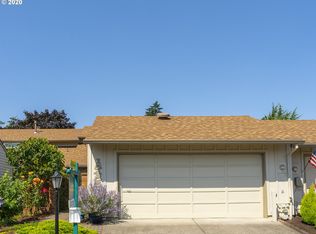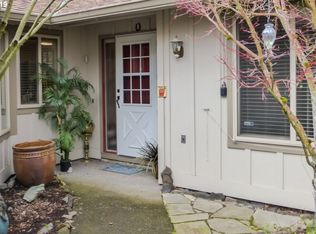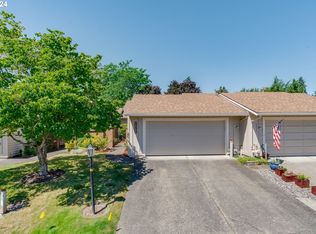Sold
$500,000
15445 SW Oaktree Ln, Tigard, OR 97224
2beds
1,294sqft
Residential
Built in 1978
3,484.8 Square Feet Lot
$494,000 Zestimate®
$386/sqft
$2,216 Estimated rent
Home value
$494,000
$469,000 - $519,000
$2,216/mo
Zestimate® history
Loading...
Owner options
Explore your selling options
What's special
This desirable home sits atop the fourth hole of the golf course, on the one of the quietest streets in the neighborhood Making it one of the most desirable locations in all of Summerfield. A beautifully kept, gated and private patio welcomes guests in to the home. Once inside, you instantly see the pride of ownership that the homeowners of over 22 years have had for their home. Updated vinyl floors and wool carpet flow underfoot, creating a warm and welcoming area. Updated gas fireplace with stone surround and built-ins, custom plantation shutters and floor to ceiling windows that overlook the golf course, create a relaxing living room environment. Remodeled bathrooms, an updated kitchen, new air conditioner, furnace, Trex deck, garage door opener and stove leave you certain that this home is move in ready.
Zillow last checked: 8 hours ago
Listing updated: October 27, 2023 at 08:55am
Listed by:
Michael Elton 503-367-3221,
Cascade Hasson Sotheby's International Realty
Bought with:
David Axness, 980800066
Axness & Kofman Real Estate
Source: RMLS (OR),MLS#: 23419121
Facts & features
Interior
Bedrooms & bathrooms
- Bedrooms: 2
- Bathrooms: 2
- Full bathrooms: 2
- Main level bathrooms: 2
Primary bedroom
- Features: Bathroom, Closet, Suite, Walkin Shower, Wallto Wall Carpet
- Level: Main
- Area: 204
- Dimensions: 12 x 17
Bedroom 2
- Features: Closet, Wallto Wall Carpet
- Level: Main
- Area: 168
- Dimensions: 12 x 14
Dining room
- Features: Skylight, Wainscoting, Wallto Wall Carpet
- Level: Main
- Area: 110
- Dimensions: 10 x 11
Kitchen
- Features: Dishwasher, Microwave, Pantry, Free Standing Range, Free Standing Refrigerator, Vinyl Floor
- Level: Main
- Area: 64
- Width: 8
Living room
- Features: Bookcases, Builtin Features, Deck, Fireplace, Sliding Doors, Wainscoting, Wallto Wall Carpet
- Level: Main
- Area: 280
- Dimensions: 14 x 20
Heating
- Forced Air, Fireplace(s)
Cooling
- Central Air
Appliances
- Included: Dishwasher, Disposal, Free-Standing Range, Free-Standing Refrigerator, Microwave, Range Hood, Electric Water Heater, Gas Water Heater
- Laundry: Laundry Room
Features
- Closet, Wainscoting, Pantry, Bookcases, Built-in Features, Bathroom, Suite, Walkin Shower, Tile
- Flooring: Vinyl, Wall to Wall Carpet
- Doors: Sliding Doors
- Windows: Vinyl Frames, Skylight(s)
- Basement: Crawl Space
- Number of fireplaces: 1
- Fireplace features: Gas
Interior area
- Total structure area: 1,294
- Total interior livable area: 1,294 sqft
Property
Parking
- Total spaces: 2
- Parking features: Driveway, Garage Door Opener, Attached
- Attached garage spaces: 2
- Has uncovered spaces: Yes
Accessibility
- Accessibility features: Accessible Entrance, Garage On Main, Ground Level, Main Floor Bedroom Bath, Natural Lighting, One Level, Parking, Utility Room On Main, Walkin Shower, Accessibility
Features
- Levels: One
- Stories: 1
- Patio & porch: Covered Deck, Patio, Porch, Deck
- Exterior features: Yard
- Has view: Yes
- View description: Golf Course
Lot
- Size: 3,484 sqft
- Features: Golf Course, Level, SqFt 3000 to 4999
Details
- Parcel number: R508971
Construction
Type & style
- Home type: SingleFamily
- Property subtype: Residential
- Attached to another structure: Yes
Materials
- Vinyl Siding, Wood Siding
- Roof: Composition
Condition
- Resale
- New construction: No
- Year built: 1978
Utilities & green energy
- Sewer: Public Sewer
- Water: Public
Community & neighborhood
Senior living
- Senior community: Yes
Location
- Region: Tigard
- Subdivision: Summerfield
HOA & financial
HOA
- Has HOA: Yes
- HOA fee: $307 monthly
- Amenities included: Athletic Court, Commons, Exterior Maintenance, Gym, Insurance, Maintenance Grounds, Management, Party Room, Pool, Tennis Court
- Second HOA fee: $650 annually
Other
Other facts
- Listing terms: Cash,Conventional
- Road surface type: Paved
Price history
| Date | Event | Price |
|---|---|---|
| 10/27/2023 | Sold | $500,000+4.4%$386/sqft |
Source: | ||
| 10/5/2023 | Pending sale | $479,000$370/sqft |
Source: | ||
| 10/2/2023 | Listed for sale | $479,000+186.8%$370/sqft |
Source: | ||
| 2/22/2002 | Sold | $167,000+3.1%$129/sqft |
Source: Public Record | ||
| 10/28/1998 | Sold | $162,000$125/sqft |
Source: Public Record | ||
Public tax history
| Year | Property taxes | Tax assessment |
|---|---|---|
| 2025 | $5,478 +9.6% | $293,050 +3% |
| 2024 | $4,996 +10.2% | $284,520 +10.5% |
| 2023 | $4,533 +3% | $257,520 +3% |
Find assessor info on the county website
Neighborhood: Southview
Nearby schools
GreatSchools rating
- 5/10James Templeton Elementary SchoolGrades: PK-5Distance: 0.3 mi
- 5/10Twality Middle SchoolGrades: 6-8Distance: 0.4 mi
- 4/10Tigard High SchoolGrades: 9-12Distance: 0.4 mi
Schools provided by the listing agent
- Elementary: Templeton
- Middle: Twality
- High: Tigard
Source: RMLS (OR). This data may not be complete. We recommend contacting the local school district to confirm school assignments for this home.
Get a cash offer in 3 minutes
Find out how much your home could sell for in as little as 3 minutes with a no-obligation cash offer.
Estimated market value
$494,000
Get a cash offer in 3 minutes
Find out how much your home could sell for in as little as 3 minutes with a no-obligation cash offer.
Estimated market value
$494,000


