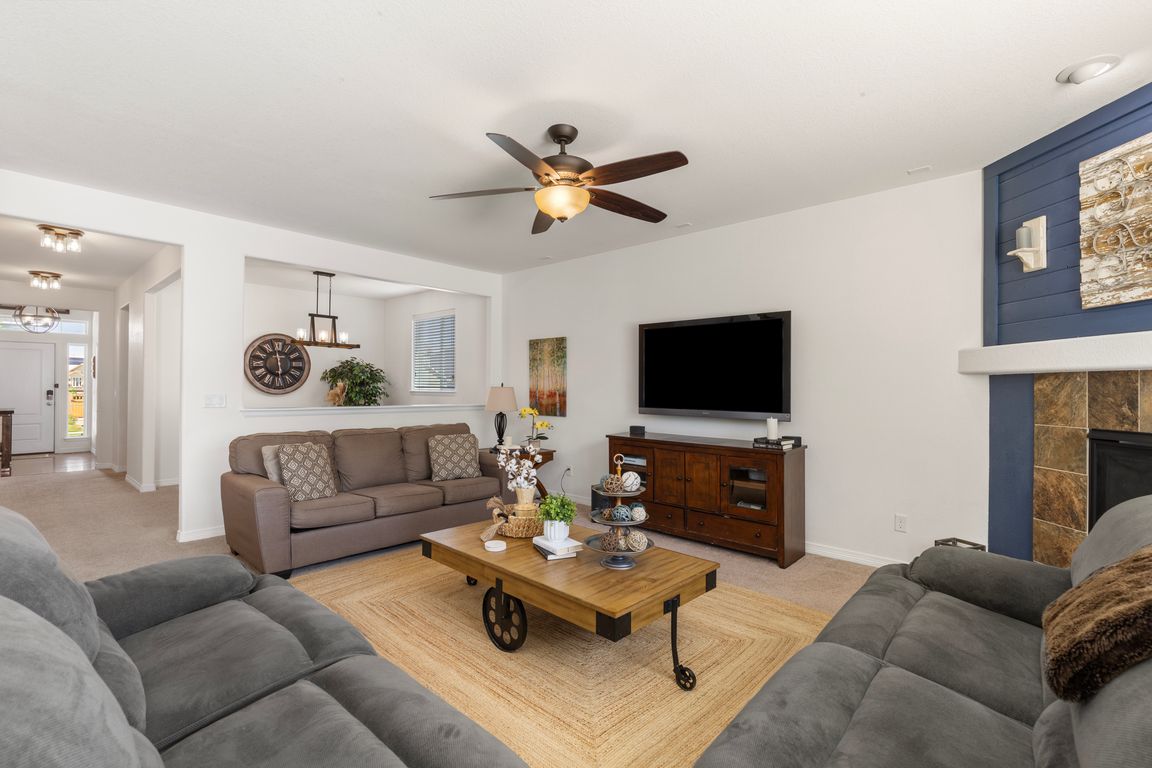
For salePrice cut: $15K (9/11)
$690,900
5beds
4,139sqft
15446 Coopers Hawk Way, Parker, CO 80134
5beds
4,139sqft
Single family residence
Built in 2014
5,881 sqft
2 Attached garage spaces
$167 price/sqft
$100 monthly HOA fee
What's special
Gas fireplaceFully fenced backyardLarge deckWest-facing corner lotSpacious primary suiteVaulted ceilingsGranite countertops
Location! Location! Location! Discover exceptional space, comfort, and convenience in this stunning 5 bedroom, 3.5 bathroom home located in the highly sought-after Compark Village neighborhood of Parker, Colorado. Situated on a west-facing corner lot, the largest floorplan in the community, this home offers over 2,800 finished square feet and rare side-street ...
- 113 days |
- 1,871 |
- 57 |
Source: REcolorado,MLS#: 9043792
Travel times
Living Room
Kitchen
Primary Bedroom
Zillow last checked: 7 hours ago
Listing updated: October 03, 2025 at 05:02pm
Listed by:
Michael Nirk 303-877-2082 mike@nhaspireco.com,
NextHome Aspire,
Kelsey Seaman 303-918-0914,
NextHome Aspire
Source: REcolorado,MLS#: 9043792
Facts & features
Interior
Bedrooms & bathrooms
- Bedrooms: 5
- Bathrooms: 4
- Full bathrooms: 3
- 1/2 bathrooms: 1
- Main level bathrooms: 1
Bedroom
- Description: One Of Four Bedrooms For Kids, Guests Or Family
- Level: Upper
Bedroom
- Description: Two Of Four Bedrooms For Kids, Guests Or Family
- Level: Upper
Bedroom
- Description: Three Of Four Bedrooms For Kids, Guests Or Family
- Level: Upper
Bedroom
- Description: Four Of Four Bedrooms For Kids, Guests Or Family
- Level: Upper
Bathroom
- Description: Shared With Bedrooms One And Two
- Level: Upper
Bathroom
- Description: In-Between Bedrooms Three And Four
- Level: Upper
Bathroom
- Description: Off The Main Between The Office And Formal Dining Room
- Level: Main
Other
- Description: Vaulted Ceilings, East Facing And Next To Laundry Room
- Level: Upper
Other
- Description: 5 Piece Bath With Granite Countertops And Large Soaking Tub
- Level: Upper
Dining room
- Description: Formal Dinging Room
- Level: Main
Family room
- Description: Large, Carpeted With Gas Fireplace
- Level: Main
Kitchen
- Description: Granite Countertops, Double Oven, Stainless Steel Appliances, Island
- Level: Main
Laundry
- Description: Upstairs Next To Primary And Has A Window!
- Level: Upper
Office
- Description: Private Office With French Doors Off The Front
- Level: Main
Heating
- Forced Air, Natural Gas
Cooling
- Central Air
Appliances
- Included: Dishwasher, Disposal, Dryer, Gas Water Heater, Microwave, Oven, Refrigerator, Washer
Features
- Ceiling Fan(s), Five Piece Bath, Granite Counters, High Speed Internet, Jack & Jill Bathroom, Kitchen Island, Pantry, Primary Suite, Radon Mitigation System, Smart Thermostat, Smoke Free
- Flooring: Carpet, Tile, Wood
- Windows: Double Pane Windows, Window Coverings
- Basement: Unfinished
- Number of fireplaces: 1
- Fireplace features: Gas
Interior area
- Total structure area: 4,139
- Total interior livable area: 4,139 sqft
- Finished area above ground: 2,841
- Finished area below ground: 0
Video & virtual tour
Property
Parking
- Total spaces: 2
- Parking features: Garage Door Opener
- Attached garage spaces: 2
Features
- Levels: Two
- Stories: 2
- Patio & porch: Deck, Front Porch
- Exterior features: Private Yard, Rain Gutters
- Fencing: Full
Lot
- Size: 5,881 Square Feet
- Features: Corner Lot, Master Planned, Sprinklers In Front
Details
- Parcel number: R0485034
- Special conditions: Standard
Construction
Type & style
- Home type: SingleFamily
- Architectural style: Traditional
- Property subtype: Single Family Residence
Materials
- Frame
- Foundation: Concrete Perimeter
- Roof: Composition
Condition
- Year built: 2014
Utilities & green energy
- Electric: 220 Volts, 220 Volts in Garage
- Sewer: Public Sewer
- Water: Public
- Utilities for property: Cable Available, Electricity Connected, Natural Gas Connected
Community & HOA
Community
- Security: Carbon Monoxide Detector(s), Smoke Detector(s)
- Subdivision: Compark Village
HOA
- Has HOA: Yes
- Services included: Reserve Fund, Recycling, Trash
- HOA fee: $100 monthly
- HOA name: SPM Parker
- HOA phone: 303-841-0456
Location
- Region: Parker
Financial & listing details
- Price per square foot: $167/sqft
- Tax assessed value: $758,964
- Annual tax amount: $5,781
- Date on market: 6/20/2025
- Listing terms: 1031 Exchange,Cash,Conventional,FHA,VA Loan
- Exclusions: Seller's Personal Property And Staging Items
- Ownership: Individual
- Electric utility on property: Yes