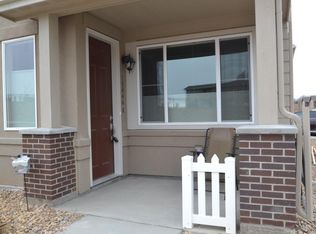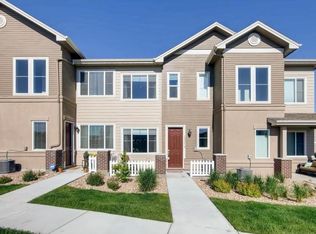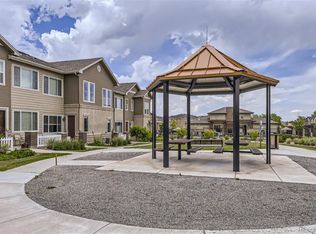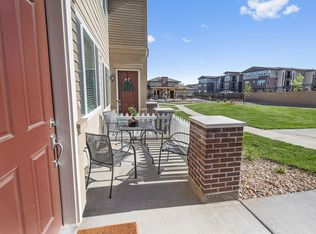Sold for $481,000 on 09/29/25
$481,000
15446 W 64th Loop UNIT D, Arvada, CO 80007
2beds
1,350sqft
Townhouse
Built in 2018
958.32 Square Feet Lot
$475,900 Zestimate®
$356/sqft
$2,731 Estimated rent
Home value
$475,900
$447,000 - $504,000
$2,731/mo
Zestimate® history
Loading...
Owner options
Explore your selling options
What's special
Welcome home to this modern 2-bedroom, 3-bath beauty built in 2018! From the moment you walk in, you’ll notice the abundance of natural light streaming through large windows and the spacious feel created by 9-foot ceilings. The open floor plan is perfect for everyday living and entertaining, with luxury vinyl plank flooring throughout the main level. The kitchen is a true highlight with soft-close cabinetry, a large island for gathering, gas cooking, and a walk-in pantry. A convenient half bath and finished 2-car attached garage round out the main floor. Upstairs, you’ll find a relaxing primary retreat featuring a double vanity, generous walk-in shower, and a large walk-in closet. The guest bedroom is just as inviting with its own natural light, walk-in closet, and private en-suite bath with a tub/shower combo. With the laundry room located upstairs, chores are a breeze. This community offers so much more than just a home—it’s a lifestyle. With an extremely low HOA, you’ll enjoy being just steps from the pool, gazebo, open space, walking trails, and bike paths. You’ll also love the convenience of having a creek, golf course, shopping, restaurants, banking, gyms, and so much more, all nearby. With its modern design, ideal layout, and unbeatable location, this home is move-in ready and waiting for you!
Zillow last checked: 8 hours ago
Listing updated: September 30, 2025 at 03:18am
Listed by:
Amy Kunce-Martinez 719-661-1199,
The Cutting Edge
Bought with:
Non Member
Non Member
Source: Pikes Peak MLS,MLS#: 4999570
Facts & features
Interior
Bedrooms & bathrooms
- Bedrooms: 2
- Bathrooms: 3
- Full bathrooms: 2
- 1/2 bathrooms: 1
Primary bedroom
- Level: Upper
Heating
- Forced Air
Cooling
- Central Air
Appliances
- Included: Dishwasher, Disposal, Gas in Kitchen, Microwave, Oven, Range, Refrigerator
- Laundry: Upper Level
Features
- Flooring: Carpet, Ceramic Tile, Luxury Vinyl
- Windows: Window Coverings
- Has basement: No
- Common walls with other units/homes: Front Unit
Interior area
- Total structure area: 1,350
- Total interior livable area: 1,350 sqft
- Finished area above ground: 1,350
- Finished area below ground: 0
Property
Parking
- Total spaces: 2
- Parking features: Attached, See Remarks
- Attached garage spaces: 2
Features
- Levels: Two
- Stories: 2
- Entry location: Front Unit
- Pool features: Pool
Lot
- Size: 958.32 sqft
- Features: See Remarks, Hiking Trail, Near Park, Near Schools, Near Shopping Center
Details
- Parcel number: 3001422081
Construction
Type & style
- Home type: Townhouse
- Property subtype: Townhouse
- Attached to another structure: Yes
Materials
- Stucco, Frame
- Foundation: Not Applicable
- Roof: Composite Shingle
Condition
- Existing Home
- New construction: No
- Year built: 2018
Utilities & green energy
- Water: Municipal
- Utilities for property: Electricity Connected
Community & neighborhood
Community
- Community features: Clubhouse, Hiking or Biking Trails, Parks or Open Space, Pool, See Prop Desc Remarks
Location
- Region: Arvada
HOA & financial
HOA
- Has HOA: Yes
- HOA fee: $59 monthly
- Services included: Maintenance Grounds, Snow Removal, Trash Removal, Water
Other
Other facts
- Listing terms: Cash,Conventional,FHA,VA Loan
Price history
| Date | Event | Price |
|---|---|---|
| 9/29/2025 | Sold | $481,000+1.3%$356/sqft |
Source: | ||
| 9/1/2025 | Pending sale | $475,000$352/sqft |
Source: | ||
| 9/1/2025 | Contingent | $475,000$352/sqft |
Source: | ||
| 8/22/2025 | Listed for sale | $475,000+30.1%$352/sqft |
Source: | ||
| 8/27/2020 | Sold | $365,000+1.4%$270/sqft |
Source: Public Record | ||
Public tax history
| Year | Property taxes | Tax assessment |
|---|---|---|
| 2024 | $5,502 +16% | $29,421 |
| 2023 | $4,742 -2.2% | $29,421 +16.3% |
| 2022 | $4,848 -1.6% | $25,308 -2.8% |
Find assessor info on the county website
Neighborhood: Hometown
Nearby schools
GreatSchools rating
- 6/10Stott Elementary SchoolGrades: PK-5Distance: 1.6 mi
- 7/10Drake Junior High SchoolGrades: 6-8Distance: 2.3 mi
- 7/10Arvada West High SchoolGrades: 9-12Distance: 2.5 mi
Schools provided by the listing agent
- Elementary: Stott
- Middle: Drake
- High: Arvada West
- District: Jefferson R-1
Source: Pikes Peak MLS. This data may not be complete. We recommend contacting the local school district to confirm school assignments for this home.
Get a cash offer in 3 minutes
Find out how much your home could sell for in as little as 3 minutes with a no-obligation cash offer.
Estimated market value
$475,900
Get a cash offer in 3 minutes
Find out how much your home could sell for in as little as 3 minutes with a no-obligation cash offer.
Estimated market value
$475,900



