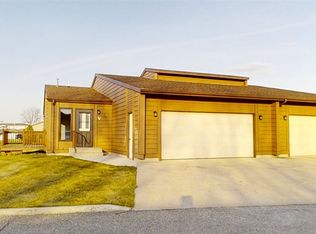Sold on 02/18/25
Price Unknown
1545 32nd Ave SW APT U, Minot, ND 58701
2beds
2baths
2,352sqft
Condominium
Built in 1985
-- sqft lot
$217,700 Zestimate®
$--/sqft
$1,633 Estimated rent
Home value
$217,700
$194,000 - $242,000
$1,633/mo
Zestimate® history
Loading...
Owner options
Explore your selling options
What's special
Wow, rare opportunity to own an end unit condo in a convenient SW location with an attached double garage and a nice-large side yard to enjoy. The main floor features a large living room area which is open to your dining room and kitchen with lots of natural lighting coming in through the sliding glass door to a nice deck to enjoy the outdoors. Other main floor features are a large primary bedroom with a 3/4 bath, laundry and another good sized bedroom. Downstairs you will love all of the potential space to finish more bedrooms, bathrooms and a family room if you choose to complete the basement. If not, you will have lots of storage! You will enjoy the attached 2 stall car garage. The best part about having this nice sized yard you don't have to take care of the lawn and snow removal, as this is included by part of your association fee. This home has the location and spaces you're looking for. See it for yourself - Call your favorite Realtor® to schedule your private showing today.
Zillow last checked: 8 hours ago
Listing updated: February 18, 2025 at 02:02pm
Listed by:
DAWN RASMUSSEN 701-833-1770,
Preferred Partners Real Estate,
SHEILA KUBAS 701-721-1900,
Preferred Partners Real Estate
Source: Minot MLS,MLS#: 241920
Facts & features
Interior
Bedrooms & bathrooms
- Bedrooms: 2
- Bathrooms: 2
- Main level bathrooms: 2
- Main level bedrooms: 2
Primary bedroom
- Description: Large En-suite, Carpet
- Level: Main
Bedroom 1
- Description: Carpet
- Level: Main
Dining room
- Description: Wood Laminate
- Level: Main
Family room
- Description: Unfinished
- Level: Basement
Kitchen
- Description: Wood Laminate
- Level: Main
Living room
- Description: Open
- Level: Main
Heating
- Forced Air, Natural Gas
Cooling
- Central Air
Appliances
- Included: Dishwasher, Refrigerator, Range/Oven
- Laundry: Main Level
Features
- Flooring: Linoleum, Other
- Basement: Unfinished,Full
- Has fireplace: No
Interior area
- Total structure area: 2,352
- Total interior livable area: 2,352 sqft
- Finished area above ground: 1,176
Property
Parking
- Total spaces: 2
- Parking features: Attached, Garage: Opener, Lights, Driveway: Concrete
- Attached garage spaces: 2
- Has uncovered spaces: Yes
Features
- Levels: One
- Stories: 1
- Patio & porch: Deck
- Exterior features: Sprinkler
Details
- Parcel number: MI356250000210
- Zoning: R4
Construction
Type & style
- Home type: Condo
- Property subtype: Condominium
Materials
- Foundation: Concrete Perimeter
- Roof: Asphalt
Condition
- New construction: No
- Year built: 1985
Utilities & green energy
- Sewer: City
- Water: City
- Utilities for property: Cable Connected
Community & neighborhood
Location
- Region: Minot
HOA & financial
HOA
- Has HOA: Yes
- HOA fee: $175 monthly
Price history
| Date | Event | Price |
|---|---|---|
| 2/18/2025 | Sold | -- |
Source: | ||
| 1/28/2025 | Pending sale | $219,900$93/sqft |
Source: | ||
| 1/16/2025 | Contingent | $219,900$93/sqft |
Source: | ||
| 11/13/2024 | Listed for sale | $219,900$93/sqft |
Source: | ||
Public tax history
| Year | Property taxes | Tax assessment |
|---|---|---|
| 2024 | $2,995 +1.4% | $205,000 +8.5% |
| 2023 | $2,952 | $189,000 +5.6% |
| 2022 | -- | $179,000 +4.7% |
Find assessor info on the county website
Neighborhood: 58701
Nearby schools
GreatSchools rating
- 7/10Edison Elementary SchoolGrades: PK-5Distance: 1.1 mi
- 5/10Jim Hill Middle SchoolGrades: 6-8Distance: 1.8 mi
- 6/10Magic City Campus High SchoolGrades: 11-12Distance: 1.8 mi
Schools provided by the listing agent
- District: Minot #1
Source: Minot MLS. This data may not be complete. We recommend contacting the local school district to confirm school assignments for this home.
