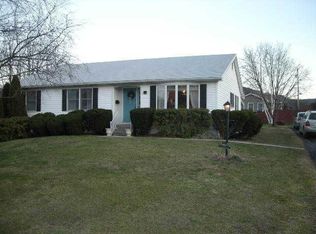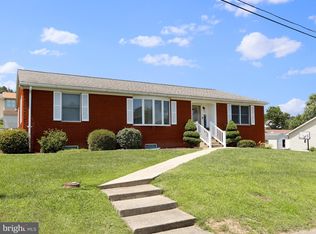Sold for $364,900 on 10/25/24
$364,900
1545 Beacon St, Keyser, WV 26726
4beds
2,544sqft
Single Family Residence
Built in 1996
0.26 Acres Lot
$377,900 Zestimate®
$143/sqft
$1,849 Estimated rent
Home value
$377,900
Estimated sales range
Not available
$1,849/mo
Zestimate® history
Loading...
Owner options
Explore your selling options
What's special
Welcome to this stunning and meticulously renovated home that truly shows like a model! Step onto the charming front porch and into a beautifully updated interior where every detail has been thoughtfully curated. On the main level, you'll find a large kitchen with recessed lighting, granite countertops and center island. The laundry room is a standout, featuring built-in shelving, a farmhouse sink, and stylish mosaic tile. There is a main level bedroom and full bath that impresses with a custom-tiled shower and frameless glass doors. Relax in the cozy family room or enjoy the natural light in the sunroom with cathedral ceilings and Palladian windows, which opens to a peaceful brick patio and backyard. Upstairs, the spacious bedrooms are complemented by a luxurious master suite with a walk-in closet and a spa-like ensuite bathroom, complete with a soaking tub, separate shower, and double vanity sinks. The lower level offers a recreation room and ample unfinished space, perfect for storage or future expansion, with rough-in plumbing for an additional bath. With mountain views, a sought-after location, and even a new roof and siding, this pristine home is ready for you to move right in! Check out the 3D Virtual Tour Walk Through!
Zillow last checked: 9 hours ago
Listing updated: October 28, 2024 at 02:32am
Listed by:
Chrissy Schultz 240-505-4254,
Long & Foster Real Estate, Inc.
Bought with:
Charlene Deremer
Coldwell Banker Home Town Realty
Source: Bright MLS,MLS#: WVMI2002884
Facts & features
Interior
Bedrooms & bathrooms
- Bedrooms: 4
- Bathrooms: 3
- Full bathrooms: 3
- Main level bathrooms: 1
- Main level bedrooms: 1
Basement
- Area: 0
Heating
- Heat Pump, Natural Gas
Cooling
- Central Air, Electric
Appliances
- Included: Microwave, Dishwasher, Disposal, Refrigerator, Ice Maker, Oven/Range - Electric, Gas Water Heater
Features
- Soaking Tub, Breakfast Area, Ceiling Fan(s), Dining Area, Entry Level Bedroom, Family Room Off Kitchen, Formal/Separate Dining Room, Kitchen Island, Primary Bath(s), Walk-In Closet(s)
- Flooring: Carpet
- Basement: Partial,Exterior Entry,Partially Finished,Rough Bath Plumb,Walk-Out Access
- Has fireplace: No
Interior area
- Total structure area: 2,544
- Total interior livable area: 2,544 sqft
- Finished area above ground: 2,544
- Finished area below ground: 0
Property
Parking
- Total spaces: 6
- Parking features: Garage Faces Front, Garage Door Opener, Inside Entrance, Attached, Driveway
- Attached garage spaces: 2
- Uncovered spaces: 4
Accessibility
- Accessibility features: None
Features
- Levels: Three
- Stories: 3
- Pool features: None
- Has view: Yes
- View description: Mountain(s)
Lot
- Size: 0.26 Acres
- Features: Cleared, Rear Yard
Details
- Additional structures: Above Grade, Below Grade
- Parcel number: 06 12B004200000000
- Zoning: 101
- Special conditions: Standard
Construction
Type & style
- Home type: SingleFamily
- Architectural style: Colonial
- Property subtype: Single Family Residence
Materials
- Vinyl Siding
- Foundation: Block
- Roof: Architectural Shingle
Condition
- Excellent
- New construction: No
- Year built: 1996
Utilities & green energy
- Sewer: Public Sewer
- Water: Public
Community & neighborhood
Location
- Region: Keyser
- Subdivision: Airport Addition
- Municipality: New Creek
Other
Other facts
- Listing agreement: Exclusive Right To Sell
- Ownership: Fee Simple
Price history
| Date | Event | Price |
|---|---|---|
| 10/25/2024 | Sold | $364,900-2.7%$143/sqft |
Source: | ||
| 9/25/2024 | Pending sale | $374,900$147/sqft |
Source: | ||
| 9/13/2024 | Listed for sale | $374,900-10.7%$147/sqft |
Source: | ||
| 9/12/2024 | Listing removed | -- |
Source: Owner | ||
| 7/11/2024 | Listed for sale | $420,000+86.7%$165/sqft |
Source: Owner | ||
Public tax history
| Year | Property taxes | Tax assessment |
|---|---|---|
| 2024 | $1,553 +2.9% | $130,080 +2.9% |
| 2023 | $1,509 | $126,360 |
| 2022 | $1,509 +18.8% | $126,360 |
Find assessor info on the county website
Neighborhood: 26726
Nearby schools
GreatSchools rating
- NAMineral County Alternative SchoolGrades: PK-12Distance: 0.5 mi
Schools provided by the listing agent
- District: Mineral County Schools
Source: Bright MLS. This data may not be complete. We recommend contacting the local school district to confirm school assignments for this home.

Get pre-qualified for a loan
At Zillow Home Loans, we can pre-qualify you in as little as 5 minutes with no impact to your credit score.An equal housing lender. NMLS #10287.

