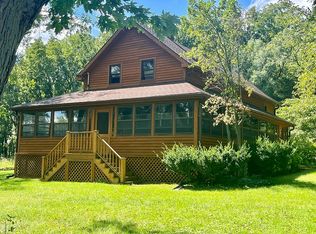Closed
$670,000
1545 Burve Road, Deerfield, WI 53531
3beds
2,435sqft
Single Family Residence
Built in 1974
4.7 Acres Lot
$643,300 Zestimate®
$275/sqft
$2,922 Estimated rent
Home value
$643,300
$598,000 - $688,000
$2,922/mo
Zestimate® history
Loading...
Owner options
Explore your selling options
What's special
Your country retreat awaits! Enjoy peaceful rural living just a short drive from Madison in this beautifully updated 3 bed, 3 bath home on 4.7 acres. Upgrades include new low-E windows with lifetime transferable warranty, new A/C, furnace, roof, siding, gutters, and two remodeled spa-like bathrooms. The spacious kitchen offers plenty of room for cooking and gathering. Relax in the screened-in porch, explore wooded trails, or unwind on the deck with sweeping views. A 38'x28' outbuilding (with heat and A/C) and large garden shed offer space for hobbies, storage, or a workshop. With room to roam, garden, and enjoy nature, this property blends comfort, space, and convenience?just 30 minutes from Capitol Square! Seller offering $5k flooring credit at closing for main level flooring update.
Zillow last checked: 8 hours ago
Listing updated: July 02, 2025 at 09:16am
Listed by:
Nina Ristow Off:608-393-9471,
Turning Point Realty,
Shelley Miller 608-212-9188,
Turning Point Realty
Bought with:
Ronda Lawry
Source: WIREX MLS,MLS#: 2001025 Originating MLS: South Central Wisconsin MLS
Originating MLS: South Central Wisconsin MLS
Facts & features
Interior
Bedrooms & bathrooms
- Bedrooms: 3
- Bathrooms: 3
- Full bathrooms: 3
- Main level bedrooms: 2
Primary bedroom
- Level: Main
- Area: 208
- Dimensions: 16 x 13
Bedroom 2
- Level: Main
- Area: 143
- Dimensions: 13 x 11
Bedroom 3
- Level: Lower
- Area: 225
- Dimensions: 15 x 15
Bathroom
- Features: At least 1 Tub, Master Bedroom Bath: Full, Master Bedroom Bath, Master Bedroom Bath: Walk-In Shower, Master Bedroom Bath: Tub/No Shower
Dining room
- Level: Main
- Area: 285
- Dimensions: 19 x 15
Family room
- Level: Lower
- Area: 228
- Dimensions: 19 x 12
Kitchen
- Level: Main
- Area: 247
- Dimensions: 19 x 13
Living room
- Level: Main
- Area: 325
- Dimensions: 25 x 13
Heating
- Propane, Forced Air, In-floor
Cooling
- Central Air
Appliances
- Included: Range/Oven, Refrigerator, Dishwasher, Microwave, Disposal, Washer, Dryer, Water Softener
Features
- Cathedral/vaulted ceiling, High Speed Internet, Pantry, Kitchen Island
- Flooring: Wood or Sim.Wood Floors
- Windows: Low Emissivity Windows
- Basement: Full,Exposed,Full Size Windows,Walk-Out Access,Partially Finished,Concrete
Interior area
- Total structure area: 2,435
- Total interior livable area: 2,435 sqft
- Finished area above ground: 1,806
- Finished area below ground: 629
Property
Parking
- Total spaces: 2
- Parking features: 2 Car, Attached, Heated Garage, Basement Access, 4 Car, Garage
- Attached garage spaces: 2
Features
- Levels: One
- Stories: 1
- Patio & porch: Screened porch, Deck, Patio
- Exterior features: Electronic Pet Containment
Lot
- Size: 4.70 Acres
- Features: Wooded
Details
- Additional structures: Outbuilding, Storage
- Parcel number: 071101483400
- Zoning: RR-4
- Special conditions: Arms Length
Construction
Type & style
- Home type: SingleFamily
- Architectural style: Ranch
- Property subtype: Single Family Residence
Materials
- Vinyl Siding
Condition
- 21+ Years
- New construction: No
- Year built: 1974
Utilities & green energy
- Sewer: Septic Tank
- Water: Well
Community & neighborhood
Location
- Region: Deerfield
- Municipality: Cottage Grove
Price history
| Date | Event | Price |
|---|---|---|
| 7/1/2025 | Sold | $670,000+4.9%$275/sqft |
Source: | ||
| 6/5/2025 | Pending sale | $639,000$262/sqft |
Source: | ||
| 5/30/2025 | Listed for sale | $639,000+113.7%$262/sqft |
Source: | ||
| 1/7/2015 | Listing removed | $299,000$123/sqft |
Source: Stark Company Realtors #1722209 Report a problem | ||
| 11/8/2014 | Price change | $299,000-6.3%$123/sqft |
Source: Stark Company Realtors #1722209 Report a problem | ||
Public tax history
| Year | Property taxes | Tax assessment |
|---|---|---|
| 2024 | $6,971 +10.8% | $413,300 |
| 2023 | $6,290 +4.8% | $413,300 |
| 2022 | $6,003 -7.4% | $413,300 |
Find assessor info on the county website
Neighborhood: 53531
Nearby schools
GreatSchools rating
- 7/10Marshall Elementary SchoolGrades: 3-6Distance: 5.3 mi
- 6/10Marshall Middle SchoolGrades: 7-8Distance: 5.4 mi
- 2/10Marshall High SchoolGrades: 9-12Distance: 5.3 mi
Schools provided by the listing agent
- Elementary: Deerfield
- Middle: Deerfield
- High: Deerfield
- District: Deerfield
Source: WIREX MLS. This data may not be complete. We recommend contacting the local school district to confirm school assignments for this home.
Get pre-qualified for a loan
At Zillow Home Loans, we can pre-qualify you in as little as 5 minutes with no impact to your credit score.An equal housing lender. NMLS #10287.
Sell with ease on Zillow
Get a Zillow Showcase℠ listing at no additional cost and you could sell for —faster.
$643,300
2% more+$12,866
With Zillow Showcase(estimated)$656,166
