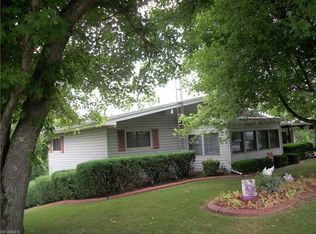Sold for $124,000
$124,000
1545 Calder Ridge Rd, Belpre, OH 45714
2beds
--sqft
Single Family Residence
Built in 1916
1.25 Acres Lot
$126,200 Zestimate®
$--/sqft
$1,026 Estimated rent
Home value
$126,200
Estimated sales range
Not available
$1,026/mo
Zestimate® history
Loading...
Owner options
Explore your selling options
What's special
Two bedroom, one bath home outside of Belpre on 1.25 acre. This home offers a nice view of the area. New metal roof 2023. New paint throughout March 2025.Updated vinyl replacement windows. 200 amp electric. Commercial central air unit. Forced air gas furnace. Detached garage approx 18 x 16 with a lean to and electric. City water. Cistern for outside watering. Internet available per seller. Currently use Dish. Old trailer is below the driveway and seller says water hookup and septic still there. Septic has been regularly pumped over the years per seller. Family room, dining room, kitchen, and combo bathroom/laundry room. Transferrable lifetime warranty for gutter guards. Stove, refrigerator, washer and dryer are included in the purchase. Windmill, flower pole, wagon wheel in the front yard do not stay.
Zillow last checked: 8 hours ago
Listing updated: May 30, 2025 at 05:31am
Listing Provided by:
Julie L Richardson richardsonsold@gmail.com304-210-1462,
EXP Realty, LLC.
Bought with:
Traci Fickiesen, 2021003180
Century 21 Full Service, LLC.
Source: MLS Now,MLS#: 5115644 Originating MLS: Parkersburg Area Association of REALTORS
Originating MLS: Parkersburg Area Association of REALTORS
Facts & features
Interior
Bedrooms & bathrooms
- Bedrooms: 2
- Bathrooms: 1
- Full bathrooms: 1
- Main level bathrooms: 1
- Main level bedrooms: 2
Bedroom
- Level: First
- Dimensions: 10 x 12
Bedroom
- Level: First
- Dimensions: 13 x 10
Bathroom
- Description: Full bathroom with laundry. washer and dryer included
- Level: First
- Dimensions: 10 x 10
Dining room
- Level: First
- Dimensions: 11 x 12
Family room
- Description: Flooring: Carpet
- Level: First
- Dimensions: 21 x 16
Kitchen
- Description: Stove and refrigerator included
- Level: First
- Dimensions: 10 x 9
Heating
- Forced Air, Gas
Cooling
- Central Air
Features
- Windows: Insulated Windows
- Basement: Crawl Space
- Has fireplace: No
Property
Parking
- Total spaces: 1
- Parking features: Detached, Garage
- Garage spaces: 1
Features
- Levels: One
- Stories: 1
- Patio & porch: Covered, Side Porch
Lot
- Size: 1.25 Acres
Details
- Parcel number: 100043632000
Construction
Type & style
- Home type: SingleFamily
- Architectural style: Ranch
- Property subtype: Single Family Residence
Materials
- Vinyl Siding
- Roof: Metal
Condition
- Year built: 1916
Utilities & green energy
- Sewer: Septic Tank
- Water: Cistern, Public
Community & neighborhood
Location
- Region: Belpre
- Subdivision: Dunham
Price history
| Date | Event | Price |
|---|---|---|
| 5/30/2025 | Pending sale | $129,000+4% |
Source: | ||
| 5/29/2025 | Sold | $124,000-3.9% |
Source: | ||
| 4/21/2025 | Contingent | $129,000 |
Source: | ||
| 4/17/2025 | Listed for sale | $129,000 |
Source: | ||
Public tax history
| Year | Property taxes | Tax assessment |
|---|---|---|
| 2024 | $468 -5.3% | $21,140 |
| 2023 | $494 -2.8% | $21,140 |
| 2022 | $508 -30.3% | $21,140 -16.8% |
Find assessor info on the county website
Neighborhood: 45714
Nearby schools
GreatSchools rating
- NAWarren Elementary SchoolGrades: K-4Distance: 4.7 mi
- 5/10Warren Middle SchoolGrades: 5-8Distance: 6.3 mi
- 5/10Warren High SchoolGrades: 9-12Distance: 6.4 mi
Schools provided by the listing agent
- District: Warren LSD - 8405
Source: MLS Now. This data may not be complete. We recommend contacting the local school district to confirm school assignments for this home.
Get pre-qualified for a loan
At Zillow Home Loans, we can pre-qualify you in as little as 5 minutes with no impact to your credit score.An equal housing lender. NMLS #10287.
