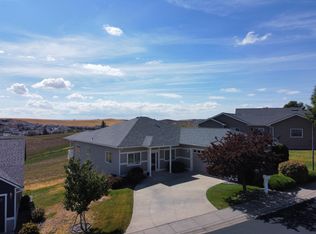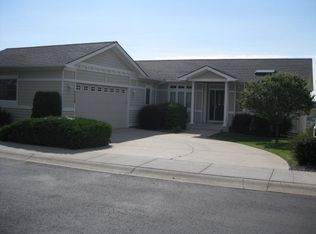Sold for $500,000 on 10/16/25
$500,000
1545 Capri Ct, Pullman, WA 99163
4beds
2,840sqft
Condominium
Built in 2000
-- sqft lot
$500,900 Zestimate®
$176/sqft
$2,593 Estimated rent
Home value
$500,900
$361,000 - $691,000
$2,593/mo
Zestimate® history
Loading...
Owner options
Explore your selling options
What's special
MLS# 283536 Prepare to be captivated by this spacious and well maintained home, where modern comfort meets unparalleled convenience. Step inside and be greeted by a bright and airy main level, designed for seamless living and entertaining. The heart of the home is a beautifully appointed kitchen with ample storage and formal dining area, perfect for gatherings both large and small. Imagine relaxing in the expansive primary suite, complete with a luxurious soaker tub and separate walk in shower. A formal dining room, living room with a cozy gas fireplace, two additional bedrooms, a bathroom, and a convenient laundry mud room complete this level. A two-car garage provides secure parking and additional storage.There is so much more beyond the main floor. Discover a sprawling basement offering even more living space, including a generous family room with a 2nd fireplace, flexible bonus areas, and a second suite – ideal for visiting guests or multi-generational living. And that's not all! Nearly 1000 square feet of unfinished basement space awaits your personal touch, offering endless possibilities for customization to suit your unique needs. Theater room, Gym? Extra bedroom? Your choice!This home is more than just a place to live; it's a lifestyle. Imagine weekends free from yard work and snow removal! The HOA takes care of a lot – lawn maintenance, snow removal, irrigation expenses, house painting, and roof replacement. Say goodbye to chores and hello to more time for the things you love.Beyond all features and effortless living, this home has vaulted ceilings, an abundance of natural light, and wonderful views that you can enjoy while you enjoy your deck. This is a truly one-of-a-kind opportunity. Don't miss your chance to own this remarkable home – call today to schedule your private showing!
Zillow last checked: 9 hours ago
Listing updated: October 17, 2025 at 08:58am
Listed by:
Ashley Alred 509-338-5306,
Coldwell Banker Tomlinson Associates
Bought with:
Justin Cofer, 26980
Beasley Realty
Source: PACMLS,MLS#: 283536
Facts & features
Interior
Bedrooms & bathrooms
- Bedrooms: 4
- Bathrooms: 3
- Full bathrooms: 1
- 3/4 bathrooms: 2
Bedroom
- Level: Main
Bedroom 1
- Level: Main
Bedroom 2
- Level: Main
Bedroom 3
- Level: Lower
Dining room
- Level: Main
Family room
- Level: Lower
Kitchen
- Level: Main
Living room
- Level: Main
Heating
- Forced Air, Fireplace(s), Furnace
Cooling
- Central Air
Appliances
- Included: Dishwasher, Dryer, Disposal, Microwave, Range/Oven, Refrigerator, Washer
Features
- Flooring: Carpet, Vinyl, Wood
- Windows: Double Pane Windows, Windows - Vinyl
- Basement: Yes
- Number of fireplaces: 2
- Fireplace features: 2, Gas, Basement, Family Room, Living Room
Interior area
- Total structure area: 3,806
- Total interior livable area: 2,840 sqft
Property
Parking
- Total spaces: 2
- Parking features: Attached, 2 car, Garage Door Opener, Finished
- Attached garage spaces: 2
Features
- Levels: 1 Story w/Basement
- Stories: 1
- Patio & porch: Deck/Open, Patio/Covered, Porch
Lot
- Features: Located in City Limits, Cul-De-Sac
Details
- Parcel number: 814409901001545
- Zoning description: Residential
Construction
Type & style
- Home type: Condo
- Property subtype: Condominium
Materials
- Foundation: Concrete
- Roof: Comp Shingle
Condition
- Existing Construction (Not New)
- New construction: No
- Year built: 2000
Utilities & green energy
- Water: Public
- Utilities for property: Sewer Connected
Community & neighborhood
Location
- Region: Pullman
- Subdivision: Other,Plm-sysd Hill Sw
HOA & financial
HOA
- Has HOA: Yes
- HOA fee: $650 monthly
Other
Other facts
- Listing terms: Cash,Conventional,FHA,VA Loan,USDA Loan
- Road surface type: Paved
Price history
| Date | Event | Price |
|---|---|---|
| 10/16/2025 | Sold | $500,000-5.2%$176/sqft |
Source: | ||
| 9/11/2025 | Pending sale | $527,500$186/sqft |
Source: | ||
| 8/12/2025 | Price change | $527,500-1.3%$186/sqft |
Source: | ||
| 6/11/2025 | Price change | $534,500-0.9%$188/sqft |
Source: | ||
| 4/23/2025 | Listed for sale | $539,500+26.2%$190/sqft |
Source: | ||
Public tax history
| Year | Property taxes | Tax assessment |
|---|---|---|
| 2024 | $5,011 -12.3% | $408,415 |
| 2023 | $5,714 +27.8% | $408,415 +35.6% |
| 2022 | $4,470 +0.1% | $301,290 |
Find assessor info on the county website
Neighborhood: 99163
Nearby schools
GreatSchools rating
- 6/10Jefferson Elementary SchoolGrades: PK-5Distance: 1.3 mi
- 8/10Lincoln Middle SchoolGrades: 6-8Distance: 1.5 mi
- 10/10Pullman High SchoolGrades: 9-12Distance: 1.4 mi
Schools provided by the listing agent
- District: Pullman
Source: PACMLS. This data may not be complete. We recommend contacting the local school district to confirm school assignments for this home.

Get pre-qualified for a loan
At Zillow Home Loans, we can pre-qualify you in as little as 5 minutes with no impact to your credit score.An equal housing lender. NMLS #10287.

