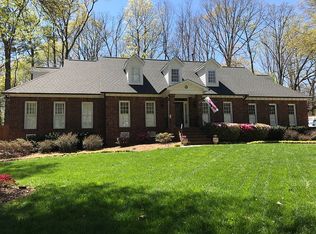Closed
$700,000
1545 Chadmore Ln NW, Concord, NC 28027
4beds
3,537sqft
Single Family Residence
Built in 1987
0.61 Acres Lot
$704,800 Zestimate®
$198/sqft
$3,335 Estimated rent
Home value
$704,800
$655,000 - $754,000
$3,335/mo
Zestimate® history
Loading...
Owner options
Explore your selling options
What's special
Full brick beauty on a large corner lot in sought-after Carriage Downs! Move-in ready with timeless charm and quality construction. Versatile floorplan features 4 spacious bedrooms—primary on main and a rare second primary upstairs—plus office with large closet, bonus room, and walk-in attic storage. Enjoy a sunlit breakfast nook, beautifully landscaped yard with well irrigation, and screened porch accessed from the great room or primary suite. Upgrades include tankless water heater, Italian tile wood-look flooring, granite, newer stainless appliances (incl. induction cooktop with periscope downvent), new island, and plantation shutters.
Zillow last checked: 8 hours ago
Listing updated: July 18, 2025 at 06:29am
Listing Provided by:
Debra Higgs debbie.higgs@allentate.com,
Allen Tate Concord
Bought with:
Christine Stewart
Allen Tate Concord
Source: Canopy MLS as distributed by MLS GRID,MLS#: 4270921
Facts & features
Interior
Bedrooms & bathrooms
- Bedrooms: 4
- Bathrooms: 4
- Full bathrooms: 3
- 1/2 bathrooms: 1
- Main level bedrooms: 1
Primary bedroom
- Level: Main
Bedroom s
- Level: Upper
Bedroom s
- Level: Upper
Bedroom s
- Level: Upper
Bathroom full
- Level: Main
Bathroom full
- Level: Upper
Bonus room
- Level: Upper
Breakfast
- Level: Main
Dining room
- Level: Main
Great room
- Level: Main
Kitchen
- Level: Main
Laundry
- Level: Main
Office
- Level: Main
Heating
- Forced Air
Cooling
- Central Air
Appliances
- Included: Dishwasher, Disposal, Exhaust Fan, Microwave, Self Cleaning Oven, Tankless Water Heater, Wall Oven
- Laundry: Laundry Room, Main Level
Features
- Flooring: Laminate, Tile
- Has basement: No
- Attic: Walk-In
- Fireplace features: Gas Log, Great Room
Interior area
- Total structure area: 3,537
- Total interior livable area: 3,537 sqft
- Finished area above ground: 3,537
- Finished area below ground: 0
Property
Parking
- Total spaces: 2
- Parking features: Attached Garage, Garage Faces Side, Garage on Main Level
- Attached garage spaces: 2
Features
- Levels: Two
- Stories: 2
- Patio & porch: Deck, Rear Porch, Screened
- Pool features: Community
- Fencing: Back Yard
Lot
- Size: 0.61 Acres
- Features: Wooded
Details
- Parcel number: 56002203050000
- Zoning: RL
- Special conditions: Third Party Approval
Construction
Type & style
- Home type: SingleFamily
- Property subtype: Single Family Residence
Materials
- Brick Full
- Foundation: Crawl Space
- Roof: Shingle
Condition
- New construction: No
- Year built: 1987
Utilities & green energy
- Sewer: Public Sewer
- Water: City, Other - See Remarks
Community & neighborhood
Security
- Security features: Security System
Community
- Community features: Clubhouse, Street Lights
Location
- Region: Concord
- Subdivision: Carriage Downs
HOA & financial
HOA
- Association name: Braeseal management
- Association phone: 704-847-3507
Other
Other facts
- Listing terms: Cash,Conventional,FHA,VA Loan
- Road surface type: Concrete, Paved
Price history
| Date | Event | Price |
|---|---|---|
| 7/17/2025 | Sold | $700,000$198/sqft |
Source: | ||
| 6/14/2025 | Listed for sale | $700,000+10.6%$198/sqft |
Source: | ||
| 1/4/2023 | Sold | $633,000-2.6%$179/sqft |
Source: | ||
| 11/10/2022 | Contingent | $650,000$184/sqft |
Source: | ||
| 10/22/2022 | Price change | $650,000-7%$184/sqft |
Source: | ||
Public tax history
| Year | Property taxes | Tax assessment |
|---|---|---|
| 2024 | $6,238 +33.2% | $626,330 +63.2% |
| 2023 | $4,682 | $383,780 |
| 2022 | $4,682 | $383,780 |
Find assessor info on the county website
Neighborhood: Carriage Downs
Nearby schools
GreatSchools rating
- 5/10Carl A. Furr Elementary SchoolGrades: K-5Distance: 1.4 mi
- 8/10Harold Winkler Middle SchoolGrades: 6-8Distance: 1.2 mi
- 5/10West Cabarrus HighGrades: 9-12Distance: 1.5 mi
Get a cash offer in 3 minutes
Find out how much your home could sell for in as little as 3 minutes with a no-obligation cash offer.
Estimated market value
$704,800
Get a cash offer in 3 minutes
Find out how much your home could sell for in as little as 3 minutes with a no-obligation cash offer.
Estimated market value
$704,800
