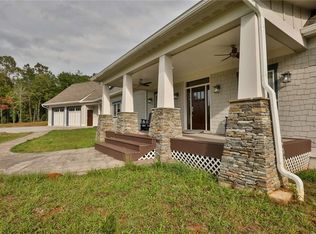This home has an ASSUMABLE VA LOAN! Call and ask about the details of a very low interest rate! Quality Custom Home with many unique Upgrades and Features.3 BR/3BA home featuring Greatroom w/stone fplc.,exposed beams,stranded Bamboo & tile flrs.Dream kitchen w/upgraded SS appliances,Wellborn Custom cabinets,Quartz countertops,2 FirsherPaykel DW,pot filler on Hallman48"range dual fuel,48"hood,Sharp Microwave drawer,WhirlpoolSidekick Ref.,lg.pantry and island seating for 4 countertop hgt. Large master w/luxury bath w/Wellborn cabinetry,Quartz sink tops,walkin shower.2 guest rooms on main w/6'tub in guest bath.Kohler fixtures.Full size paritally fin. basement,stubbed for 2 more BA, 2 lg.BR and large Family Room all studded,just needs completing.Oversize detached 3 car garage w/RV hookup. 4th full bath in garage.Epoxy painted floors.Large side area could easily accomadate pool. Year round Mountain View of the Big Frog Mtn.This home has too many features to list all.Features & Upgrades list available upon request. Located in the Heart of the NGA Mtns close to Orchards,Vineyards, Aska Adventure Area and Lake Blue Ridge. Home was designed as a B&B and would make a wonderful B&B upon completion of the lower level.You do not want to miss this Qualtiy Built Home!
This property is off market, which means it's not currently listed for sale or rent on Zillow. This may be different from what's available on other websites or public sources.
