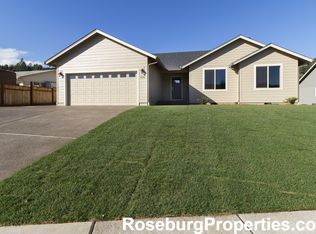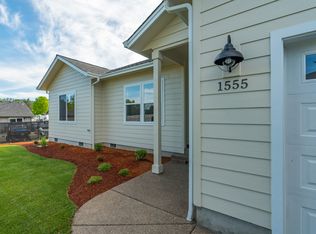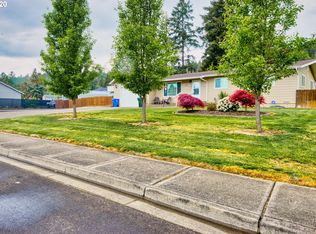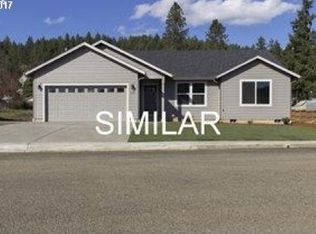Sold
Zestimate®
$438,000
1545 E 4th Ave, Sutherlin, OR 97479
3beds
1,535sqft
Residential, Single Family Residence
Built in 2015
9,583.2 Square Feet Lot
$438,000 Zestimate®
$285/sqft
$1,925 Estimated rent
Home value
$438,000
$407,000 - $469,000
$1,925/mo
Zestimate® history
Loading...
Owner options
Explore your selling options
What's special
Incredible condition single level home on a corner lot with extra parking for RV's and/or other toys. Fully fenced, fully landscaped rear yard with drive through access on 2 sides and well built, large hobby shed including lights, power and plumbing. There's an additional storage room and access at the back of the shed. This beautiful home is well appointed with interior tile floors, ceiling fans, granite kitchen counters, stainless appliances, gas furnace and water heater with heat pump included. Even the crawlspace is immaculate and was professionally done by Terra Firma. Finished garage with access to the fenced side yard. This is a must see and be advised there is active surveillance on the property.
Zillow last checked: 8 hours ago
Listing updated: December 05, 2025 at 02:33am
Listed by:
Matthew Moore elkhornrealestate@gmail.com,
Elkhorn Real Estate
Bought with:
Shuray Bagley, 201245909
Oregon Life Homes
Source: RMLS (OR),MLS#: 548296001
Facts & features
Interior
Bedrooms & bathrooms
- Bedrooms: 3
- Bathrooms: 2
- Full bathrooms: 2
- Main level bathrooms: 2
Primary bedroom
- Level: Main
Bedroom 2
- Level: Main
Bedroom 3
- Level: Main
Dining room
- Level: Main
Kitchen
- Level: Main
Living room
- Level: Main
Heating
- Forced Air, Heat Pump
Cooling
- Heat Pump
Appliances
- Included: Dishwasher, Disposal, Free-Standing Gas Range, Free-Standing Refrigerator, Gas Appliances, Microwave, Stainless Steel Appliance(s), Gas Water Heater
Features
- Ceiling Fan(s), Vaulted Ceiling(s), Granite
- Flooring: Tile, Wall to Wall Carpet
- Windows: Double Pane Windows, Vinyl Frames
- Basement: Crawl Space,Other
Interior area
- Total structure area: 1,535
- Total interior livable area: 1,535 sqft
Property
Parking
- Total spaces: 1
- Parking features: Off Street, RV Access/Parking, Garage Door Opener, Attached
- Attached garage spaces: 1
Accessibility
- Accessibility features: Garage On Main, Ground Level, Main Floor Bedroom Bath, One Level, Parking, Accessibility
Features
- Stories: 1
- Patio & porch: Patio
- Exterior features: On Site Storm water Management, Yard
- Fencing: Fenced
- Has view: Yes
- View description: Territorial
Lot
- Size: 9,583 sqft
- Features: Corner Lot, Level, Sprinkler, SqFt 7000 to 9999
Details
- Additional structures: Outbuilding, RVParking, ToolShed
- Parcel number: R144630
- Zoning: R1
Construction
Type & style
- Home type: SingleFamily
- Architectural style: Craftsman,Ranch
- Property subtype: Residential, Single Family Residence
Materials
- Lap Siding, T111 Siding
- Foundation: Concrete Perimeter
- Roof: Composition
Condition
- Resale
- New construction: No
- Year built: 2015
Utilities & green energy
- Gas: Gas
- Sewer: Public Sewer
- Water: Public
- Utilities for property: Cable Connected
Community & neighborhood
Security
- Security features: Security System Owned
Location
- Region: Sutherlin
Other
Other facts
- Listing terms: Cash,Conventional,FHA,VA Loan
- Road surface type: Paved
Price history
| Date | Event | Price |
|---|---|---|
| 12/5/2025 | Sold | $438,000-1.6%$285/sqft |
Source: | ||
| 11/4/2025 | Pending sale | $445,000$290/sqft |
Source: | ||
| 9/28/2025 | Listed for sale | $445,000$290/sqft |
Source: | ||
| 9/3/2025 | Pending sale | $445,000$290/sqft |
Source: | ||
| 8/28/2025 | Listed for sale | $445,000$290/sqft |
Source: | ||
Public tax history
| Year | Property taxes | Tax assessment |
|---|---|---|
| 2024 | $2,208 +2.9% | $177,097 +3% |
| 2023 | $2,145 +3% | $171,940 +3% |
| 2022 | $2,083 +3% | $166,929 +3% |
Find assessor info on the county website
Neighborhood: 97479
Nearby schools
GreatSchools rating
- NAEast Sutherlin Primary SchoolGrades: PK-2Distance: 1 mi
- 2/10Sutherlin Middle SchoolGrades: 6-8Distance: 0.7 mi
- 7/10Sutherlin High SchoolGrades: 9-12Distance: 0.8 mi
Schools provided by the listing agent
- Elementary: East Sutherlin
- Middle: Sutherlin
- High: Sutherlin
Source: RMLS (OR). This data may not be complete. We recommend contacting the local school district to confirm school assignments for this home.

Get pre-qualified for a loan
At Zillow Home Loans, we can pre-qualify you in as little as 5 minutes with no impact to your credit score.An equal housing lender. NMLS #10287.



