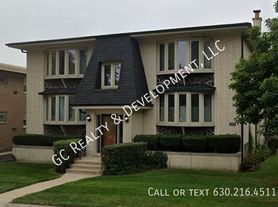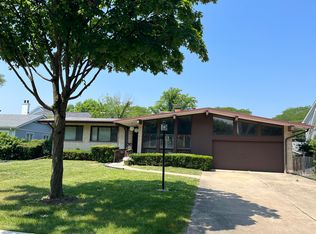Available September 1, and possibly a bit earlier. Spacious & open layout perfect for any family. Gorgeous hardwoods on first and second levels, Hunter Douglas blinds and hand crafted trim carpentry finishes throughout. Dream kitchen w/ island, natural stone counters, pro-style faucet, glass mosaic backsplash, 42" soft-close cabinets, GE Profile and LG appliances, pantry, & laundry room adjacent complete with mudroom featuring open locker cubbies and cabinetry. Huge primary suite featuring a large walk-in closet with custom shelving. Luxury bath featuring herringbone tile design, dual vanities, separate shower, free standing tub, & water closet. Stylish light fixtures w/ vintage bulbs, pendants, canned & LED under mount lighting. FINISHED BASEMENT w/ FAMILY ROOM, REC ROOM & FULL BATH. Access to bike trail, parks, pool (private - extra fee to join, 1 block away) & TOP SCHOOLS (Dist. 102/204 LTHS) Corner lot w/ FENCED yard & patio. 15 Miles to Chicago, 5 miles to Oak Brook. 2 car garage with opener. Lawn care is included in your rent. Tenants pay all utilities, plus cable and internet. Tenants responsible for snow removal. Pets on a case-by-case basis and subject to a pet fee.
Applicant MINIMUM Requirements (meeting these requirements does not guarantee a lease):
650+ minimum credit score
Debt to income maximum 45%
Collections on a case-by-case basis
Household monthly income at least 2.5x monthly rent
$69 per person to apply
Security deposit: 1 month's rent
Please provide all pet information up front so that pet rental fees can be determined
House for rent
$4,295/mo
1545 Forest Rd, La Grange Park, IL 60526
4beds
4,000sqft
Price may not include required fees and charges.
Single family residence
Available Mon Sep 1 2025
Cats, dogs OK
-- A/C
Shared laundry
Attached garage parking
-- Heating
What's special
Stylish light fixturesFinished basementHerringbone tile designFenced yardFamily roomCorner lotVintage bulbs
- 24 days
- on Zillow |
- -- |
- -- |
Travel times
Looking to buy when your lease ends?
Consider a first-time homebuyer savings account designed to grow your down payment with up to a 6% match & 4.15% APY.
Facts & features
Interior
Bedrooms & bathrooms
- Bedrooms: 4
- Bathrooms: 4
- Full bathrooms: 3
- 1/2 bathrooms: 1
Rooms
- Room types: Mud Room
Appliances
- Included: Dishwasher, Microwave, Range Oven, Refrigerator
- Laundry: Shared
Features
- Range/Oven, Walk In Closet, Walk-In Closet(s)
- Flooring: Hardwood
- Windows: Window Coverings
- Has basement: Yes
Interior area
- Total interior livable area: 4,000 sqft
Property
Parking
- Parking features: Attached
- Has attached garage: Yes
- Details: Contact manager
Features
- Exterior features: 42-inch high countertops, Cable not included in rent, Corner Lot, Custom Cabinetry, En Suite Bathroom, Internet not included in rent, Lawn, Lawn Care included in rent, Mosaic Tile Backsplash, No Utilities included in rent, Range/Oven, Separate Whirlpool Tub/Shower, Soft-close Cabinets, Stone Countertops, Walk In Closet, kitchen island
Details
- Parcel number: 1528403001
Construction
Type & style
- Home type: SingleFamily
- Property subtype: Single Family Residence
Community & HOA
Location
- Region: La Grange Park
Financial & listing details
- Lease term: Contact For Details
Price history
| Date | Event | Price |
|---|---|---|
| 8/12/2025 | Listed for rent | $4,295-2.4%$1/sqft |
Source: Zillow Rentals | ||
| 8/4/2025 | Listing removed | $4,400$1/sqft |
Source: Zillow Rentals | ||
| 7/13/2025 | Price change | $4,400-4.2%$1/sqft |
Source: Zillow Rentals | ||
| 6/6/2025 | Listed for rent | $4,595+2.2%$1/sqft |
Source: Zillow Rentals | ||
| 9/13/2024 | Listing removed | $4,495$1/sqft |
Source: Zillow Rentals | ||

