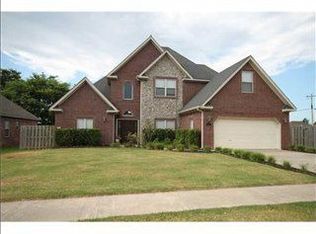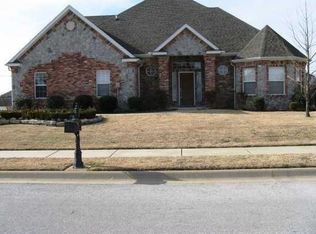A must see all brick recently updated split floor plan home with a 3 car garage located in a quiet one loop neighborhood. High ceilings throughout the house and ample windows shower each room in natural light while showcasing the clean white walls, new subway tile in the kitchen, and custom wood vent hood. The kitchen also features a brand new gas range, as well as an option for an eat-in kitchen and a formal dining room. The kitchen and dining rooms open up to the large living room which features a gas fireplace. The large master suite has a spacious en suite bathroom, jetted tub, dual sink vanity, and double walk-in closets. The guest bath features a double sink vanity and separate bathing area and ample storage. Additional features include new roof, central vac, gutters, crown molding, and a raised bar seating area. Relaxing on a partially covered back deck, fenced yard, comes easy in this serene neighborhood. As a bonus, exploring nature is convenient, as the home is located 1 mile from Razorback Greenway and 1.4 miles from Lake Springdale. The house is also minutes from I-49, 71B, restaurants and shopping. Will pay 3% buyer's agent commission. To schedule a showing, call 501-337-6153.
This property is off market, which means it's not currently listed for sale or rent on Zillow. This may be different from what's available on other websites or public sources.


