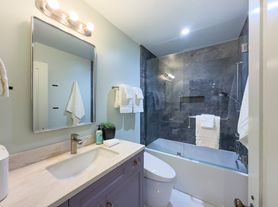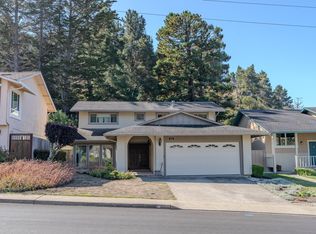Experience elevated living in this beautifully rebuilt 5-bedroom, 4.5-bathroom residence, offering approximately 3,400 square feet of thoughtfully designed living space. Completed in 2017 with tasteful finishes and modern elegance, this home blends comfort, functionality, and style.
Upon entry, you're greeted by a welcoming foyer that sets the tone for the home's elegant yet comfortable design. From the foyer, step into the spacious living room, where large windows invite natural light and create an airy, inviting atmosphere.
The main floor features a thoughtfully designed layout that includes a private guest suite with a full bath, ideal for visitors or extended family. A dedicated office offers a quiet and productive space for working from home. A stylish half bath adds convenience for guests.
At the heart of the home, the open-concept kitchen, dining area, and family room create a seamless flow perfect for both daily living and entertaining. The family room, anchored by a stylish fireplace, opens directly to the dining area and gourmet kitchen, which boasts a large island, modern appliances, and ample cabinetry.
Upstairs, the generously sized 3 bedrooms include a luxurious primary suite with spa-like bath and stunning views of the Bay and SFO skyline. Each of the two additional bedrooms is well-appointed, with en-suite bathrooms that offer both privacy and convenience.
Enjoy serene outdoor living in the private backyard a perfect retreat for relaxing or hosting gatherings. The home also includes a spacious two-car garage equipped with EV charging, and a solar energy system to help keep your electricity bills low while reducing your carbon footprint.
Ideally located with easy access to major commuter routes, local amenities, and scenic vistas, this exceptional home is a rare find. Don't miss the opportunity to make it yours.
1. Tenant pays for all utilities.
2. Landlord pays for gardening
3. Pets subject to landlord approval and pet rent.
4. Furniture is included in the rent.
5. Lease as unfurnished can be arranged as well.
House for rent
Accepts Zillow applications
$15,000/mo
1545 Los Montes Dr, Burlingame, CA 94010
5beds
3,400sqft
Price may not include required fees and charges.
Single family residence
Available now
Cats, small dogs OK
Central air
In unit laundry
Attached garage parking
Forced air
What's special
Private backyardGourmet kitchenOpen-concept kitchenLarge islandStylish fireplaceSpa-like bathPrivate guest suite
- 16 days |
- -- |
- -- |
Travel times
Facts & features
Interior
Bedrooms & bathrooms
- Bedrooms: 5
- Bathrooms: 5
- Full bathrooms: 4
- 1/2 bathrooms: 1
Heating
- Forced Air
Cooling
- Central Air
Appliances
- Included: Dishwasher, Dryer, Microwave, Oven, Refrigerator, Washer
- Laundry: In Unit
Features
- Flooring: Hardwood
Interior area
- Total interior livable area: 3,400 sqft
Property
Parking
- Parking features: Attached, Off Street
- Has attached garage: Yes
- Details: Contact manager
Features
- Exterior features: Electric Vehicle Charging Station, Heating system: Forced Air, No Utilities included in rent
Details
- Parcel number: 027014080
Construction
Type & style
- Home type: SingleFamily
- Property subtype: Single Family Residence
Community & HOA
Location
- Region: Burlingame
Financial & listing details
- Lease term: 1 Year
Price history
| Date | Event | Price |
|---|---|---|
| 9/23/2025 | Listed for rent | $15,000$4/sqft |
Source: Zillow Rentals | ||
| 9/14/2025 | Listing removed | $15,000$4/sqft |
Source: Zillow Rentals | ||
| 8/14/2025 | Listed for rent | $15,000$4/sqft |
Source: Zillow Rentals | ||
| 8/9/2011 | Sold | $1,180,000-0.7%$347/sqft |
Source: Public Record | ||
| 6/28/2011 | Listed for sale | $1,188,000$349/sqft |
Source: Coldwell Banker Residential Brokerage #81128114 | ||

