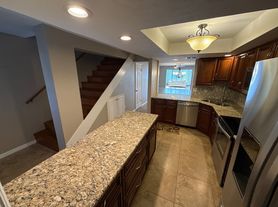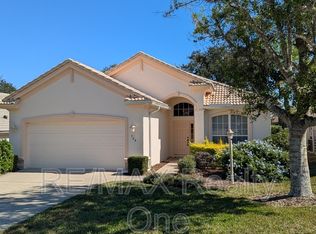Beautiful home in most desirable neighborhood of Hampton Hills. Three bedroom , two bath with two car garage. New plank flooring through out the home . New paint inside and out, as well as new light fixtures. Very comfortable layout with fireplace and front and back enclosed patios. Seperate laundry area and an additional parking spot. The yard is maintained by owner. Close to shopping and amenities.
Move in is $2200.00 rent and $3000.00 security deposit. Must have references.
No smoking - pet negotiable- would prefer 12 month lease
House for rent
Accepts Zillow applications
$2,200/mo
1545 N Abalone Ter, Hernando, FL 34442
3beds
1,751sqft
Price may not include required fees and charges.
Single family residence
Available now
Small dogs OK
Central air
Hookups laundry
Attached garage parking
What's special
New light fixturesComfortable layoutNew plank flooring
- 64 days |
- -- |
- -- |
Travel times
Facts & features
Interior
Bedrooms & bathrooms
- Bedrooms: 3
- Bathrooms: 2
- Full bathrooms: 2
Cooling
- Central Air
Appliances
- Included: Dishwasher, Freezer, Microwave, Oven, Refrigerator, WD Hookup
- Laundry: Hookups
Features
- WD Hookup
Interior area
- Total interior livable area: 1,751 sqft
Property
Parking
- Parking features: Attached, Off Street
- Has attached garage: Yes
- Details: Contact manager
Details
- Parcel number: 18E18S2500100710
Construction
Type & style
- Home type: SingleFamily
- Property subtype: Single Family Residence
Community & HOA
Location
- Region: Hernando
Financial & listing details
- Lease term: 1 Year
Price history
| Date | Event | Price |
|---|---|---|
| 9/18/2025 | Listed for rent | $2,200$1/sqft |
Source: Zillow Rentals | ||
| 6/30/2025 | Sold | $279,000-5.4%$159/sqft |
Source: | ||
| 6/18/2025 | Pending sale | $295,000$168/sqft |
Source: | ||
| 6/11/2025 | Listed for sale | $295,000+436.4%$168/sqft |
Source: | ||
| 6/29/2015 | Sold | $55,000$31/sqft |
Source: Public Record | ||

