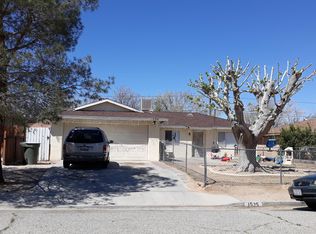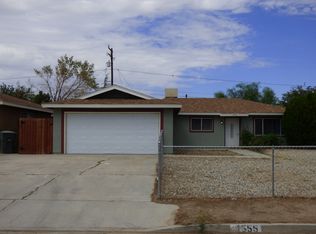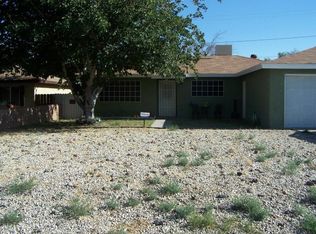This value priced home is nestled on a sweeping 6,297 square foot lot in one of Rosamond's nicest neighborhoods. Here are just a few of its many other fine features: Wrought iron gate, low maintenance landscaping, plus its concrete driveway enhance its eye-catching curb appeal. You'll step into a flowing 1,438 square foot open concept floor plan that has been recently painted and has new laminate flooring. The spacious family room is bathed in natural light from the large window and is enhanced further by a colored wood and gas burning color brick fireplace. The family's cook is going to appreciate the kitchen's abundant cabinets, ample counters, new built-in stove, microwave, easy care laminate flooring, plus the convenience of the large adjoining dining area with sliding glass doors to the patio. 3 spacious bedrooms; The master suite has a ceiling fan, large closet and a well appointed bathroom. A total of 2 bathrooms, Functionally located laundry room in the garage, New evaporative
This property is off market, which means it's not currently listed for sale or rent on Zillow. This may be different from what's available on other websites or public sources.


