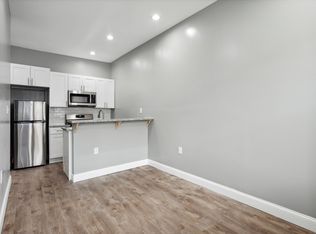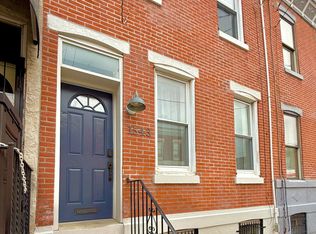Welcome to this charming 2 story rowhome in the Point Breeze neighborhood walkable to Rittenhouse Square, Broad St, and Passyunk Ave. As you enter the cozy living room you're greeted by a beautiful exposed brick wall and ambient sunlight as well as a half bath. Past the living room, there is a dining area suitable for working or enjoying a meal. In the back of the property, you have an ample sized kitchen with gas range, fridge and subway tile. Continuing through the outside to the private backyard, there is a great, large outdoor space perfect or grilling and entertaining. Moving upstairs, you'll find three bedrooms and a common bathroom. There are mini splits blasting the coldest air throughout the home. Lastly, there is a large, clean, dry basement for storage and conducive for home projects or a workshop.
This property is off market, which means it's not currently listed for sale or rent on Zillow. This may be different from what's available on other websites or public sources.


