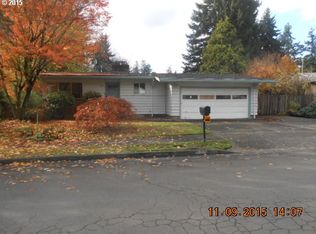Sold
$480,000
1545 SE 129th Ave, Portland, OR 97233
4beds
2,225sqft
Residential, Single Family Residence
Built in 1958
7,405.2 Square Feet Lot
$472,200 Zestimate®
$216/sqft
$2,863 Estimated rent
Home value
$472,200
$449,000 - $496,000
$2,863/mo
Zestimate® history
Loading...
Owner options
Explore your selling options
What's special
East facing and move in ready! Charming covered front porch with peekaboo view of Mt. Hood. Private and fully fenced landscaped yard. Mature plantings, hydrangeas, rhododendrons, pear and fig trees, raised garden beds, paver pathways, rain barrel for eco-friendly watering. Inside, you’ll find a modern kitchen with granite countertops, stainless steel appliances, and updated plumbing throughout. The spacious primary suite offers a walk in closet and a walk in shower, perfect for separate living quarters. Brand new furnace and AC. New roof with leaf guard gutters. New exterior paint. Relax outdoors on the custom deck with built in bench seating or cozy up inside by one of two wood burning fireplaces. This home truly has it all! Schedule your visit today and fall in love [Home Energy Score = 3. HES Report at https://rpt.greenbuildingregistry.com/hes/OR10081839]
Zillow last checked: 8 hours ago
Listing updated: December 10, 2025 at 01:09pm
Listed by:
Breanna Zulauf 971-940-0501,
Soldera Properties, Inc
Bought with:
Charity Chesnek, 200307224
Think Real Estate
Source: RMLS (OR),MLS#: 215035814
Facts & features
Interior
Bedrooms & bathrooms
- Bedrooms: 4
- Bathrooms: 2
- Full bathrooms: 2
- Main level bathrooms: 1
Primary bedroom
- Features: Suite, Walkin Closet, Walkin Shower
- Level: Lower
- Area: 247
- Dimensions: 13 x 19
Bedroom 2
- Features: Hardwood Floors
- Level: Main
- Area: 130
- Dimensions: 10 x 13
Bedroom 3
- Features: Hardwood Floors
- Level: Main
- Area: 143
- Dimensions: 11 x 13
Bedroom 4
- Features: Hardwood Floors
- Level: Main
- Area: 100
- Dimensions: 10 x 10
Dining room
- Features: Tile Floor
- Level: Main
- Area: 99
- Dimensions: 9 x 11
Family room
- Features: Fireplace
- Level: Lower
- Area: 299
- Dimensions: 13 x 23
Kitchen
- Features: Disposal, Gas Appliances, Convection Oven, Granite, Tile Floor
- Level: Main
- Area: 108
- Width: 12
Living room
- Features: Ceiling Fan, Fireplace, Hardwood Floors
- Level: Main
- Area: 221
- Dimensions: 13 x 17
Heating
- Forced Air, Fireplace(s)
Cooling
- Central Air
Appliances
- Included: Dishwasher, Disposal, Free-Standing Range, Free-Standing Refrigerator, Gas Appliances, Microwave, Plumbed For Ice Maker, Stainless Steel Appliance(s), Convection Oven, Electric Water Heater
- Laundry: Laundry Room
Features
- Ceiling Fan(s), Granite, Suite, Walk-In Closet(s), Walkin Shower, Pantry
- Flooring: Hardwood, Tile, Wall to Wall Carpet
- Windows: Double Pane Windows, Vinyl Frames
- Basement: Finished,Full
- Number of fireplaces: 2
- Fireplace features: Wood Burning
Interior area
- Total structure area: 2,225
- Total interior livable area: 2,225 sqft
Property
Parking
- Total spaces: 1
- Parking features: Driveway, On Street, Attached
- Attached garage spaces: 1
- Has uncovered spaces: Yes
Accessibility
- Accessibility features: Accessible Entrance, Garage On Main, Main Floor Bedroom Bath, Accessibility
Features
- Stories: 2
- Patio & porch: Deck
- Exterior features: Dog Run, Garden
- Fencing: Cross Fenced,Fenced
Lot
- Size: 7,405 sqft
- Features: Corner Lot, Level, Sprinkler, SqFt 7000 to 9999
Details
- Parcel number: R192908
- Zoning: R5
Construction
Type & style
- Home type: SingleFamily
- Architectural style: Ranch
- Property subtype: Residential, Single Family Residence
Materials
- Cedar
- Foundation: Concrete Perimeter, Slab
- Roof: Composition
Condition
- Resale
- New construction: No
- Year built: 1958
Utilities & green energy
- Gas: Gas
- Sewer: Public Sewer
- Water: Public
Community & neighborhood
Location
- Region: Portland
- Subdivision: Mill Park
Other
Other facts
- Listing terms: Cash,Conventional,FHA,VA Loan
Price history
| Date | Event | Price |
|---|---|---|
| 12/9/2025 | Sold | $480,000+1.1%$216/sqft |
Source: | ||
| 11/12/2025 | Pending sale | $475,000$213/sqft |
Source: | ||
| 11/7/2025 | Price change | $475,000-5%$213/sqft |
Source: | ||
| 9/7/2025 | Listed for sale | $499,900+42.8%$225/sqft |
Source: | ||
| 12/20/2018 | Sold | $350,000-2.8%$157/sqft |
Source: | ||
Public tax history
| Year | Property taxes | Tax assessment |
|---|---|---|
| 2025 | $5,813 +4.4% | $240,410 +3% |
| 2024 | $5,568 +4.5% | $233,410 +3% |
| 2023 | $5,326 +5.5% | $226,620 +3% |
Find assessor info on the county website
Neighborhood: Mill Park
Nearby schools
GreatSchools rating
- 5/10Menlo Park Elementary SchoolGrades: K-5Distance: 1 mi
- 4/10Floyd Light Middle SchoolGrades: 6-8Distance: 1.1 mi
- 2/10David Douglas High SchoolGrades: 9-12Distance: 0.4 mi
Schools provided by the listing agent
- Elementary: Menlo Park
- Middle: Floyd Light
- High: David Douglas
Source: RMLS (OR). This data may not be complete. We recommend contacting the local school district to confirm school assignments for this home.
Get a cash offer in 3 minutes
Find out how much your home could sell for in as little as 3 minutes with a no-obligation cash offer.
Estimated market value
$472,200
Get a cash offer in 3 minutes
Find out how much your home could sell for in as little as 3 minutes with a no-obligation cash offer.
Estimated market value
$472,200
